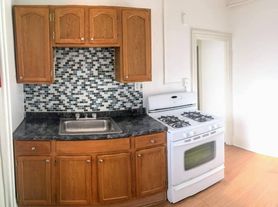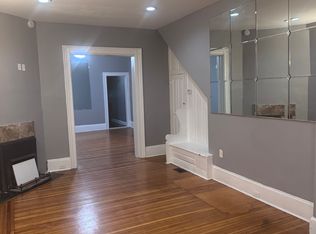Available now. Looking for a 9-11 month lease! Location, space, and versatility this property has it all! Just a one-minute walk to Main Street Manayunk, this expansive 6-bedroom, 3-bath home is move-in ready with all new windows, new stucco, upgraded electric and new high-efficiency combination boiler/water heater. Step inside to discover a bright and airy living and dining room adorned with stunning original hardwood floors and charming architectural details. The remodeled kitchen boasts stainless steel appliances, white shaker cabinets, granite countertops, and elegant marble flooring. The second floor features a spacious primary bedroom, a well-sized second bedroom, ample closet space, and a stylish full bath with a timeless tile design. Upstairs, the third floor offers three additional bedrooms, a brand-new full bath, and the convenience of an in-unit washer and dryer. The newly renovated walkout basement provides incredible flexibility, featuring a private entrance, a full bath, a potential 6th bedroom, and a spacious living area perfect for a guest suite or added privacy. With its prime location and size, this home is a rare find. Don't miss out schedule your showing today!
Townhouse for rent
$4,500/mo
137 Jamestown St, Philadelphia, PA 19127
6beds
2,342sqft
Price may not include required fees and charges.
Townhouse
Available now
Cats, dogs OK
Electric, window unit, ceiling fan
In unit laundry
On street parking
Natural gas
What's special
- 64 days |
- -- |
- -- |
Travel times
Zillow can help you save for your dream home
With a 6% savings match, a first-time homebuyer savings account is designed to help you reach your down payment goals faster.
Offer exclusive to Foyer+; Terms apply. Details on landing page.
Facts & features
Interior
Bedrooms & bathrooms
- Bedrooms: 6
- Bathrooms: 3
- Full bathrooms: 3
Rooms
- Room types: Dining Room
Heating
- Natural Gas
Cooling
- Electric, Window Unit, Ceiling Fan
Appliances
- Included: Dishwasher, Disposal, Dryer, Microwave, Refrigerator, Washer
- Laundry: In Unit, Upper Level
Features
- 9'+ Ceilings, Ceiling Fan(s)
- Flooring: Wood
- Has basement: Yes
Interior area
- Total interior livable area: 2,342 sqft
Video & virtual tour
Property
Parking
- Parking features: On Street
- Details: Contact manager
Features
- Exterior features: Contact manager
Details
- Parcel number: 211065200
Construction
Type & style
- Home type: Townhouse
- Property subtype: Townhouse
Condition
- Year built: 1900
Building
Management
- Pets allowed: Yes
Community & HOA
Location
- Region: Philadelphia
Financial & listing details
- Lease term: Contact For Details
Price history
| Date | Event | Price |
|---|---|---|
| 9/29/2025 | Price change | $4,500+12.5%$2/sqft |
Source: Bright MLS #PAPH2527990 | ||
| 8/15/2025 | Listed for rent | $4,000$2/sqft |
Source: Bright MLS #PAPH2527990 | ||

