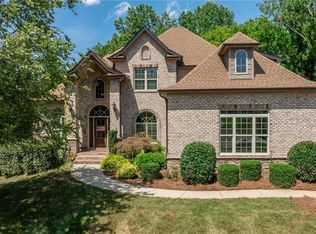Sold for $1,100,000 on 01/11/24
$1,100,000
137 James Way, Bermuda Run, NC 27006
4beds
4,149sqft
Stick/Site Built, Residential, Single Family Residence
Built in 2002
2.05 Acres Lot
$1,250,600 Zestimate®
$--/sqft
$3,588 Estimated rent
Home value
$1,250,600
$1.14M - $1.38M
$3,588/mo
Zestimate® history
Loading...
Owner options
Explore your selling options
What's special
Now being offered via online bidding. Please note all Auction terms and conditions prior to registration. Any "price" shown is not Sellers asking price but rather current bid plus buyer premium. Situated in the Town of Bermuda Run within the gated community of Bermuda Run Country Club-James Way, This home stands as a testament to a perfect fusion of two very popular construction styles known as French Provincial and Rustic Chic. Its elegant carriage house, arched entry, and strategic location atop a knoll overlooking the pond make it truly special. The property’s meticulous design, construction, and adornment with the finest finishes reflect the expertise of skilled craftsmen. From the awe-inspiring wood beam ceilings of the carriage house to the intricate wood trim moldings, coffered ceilings, recessed niches, and sculpted ceilings, every detail showcases a commitment to unparalleled quality.*Excellent storage with 983 sq.ft UL heated space another 484 sq.ft UL unheated.
Zillow last checked: 8 hours ago
Listing updated: April 11, 2024 at 08:56am
Listed by:
T. Kyle Swicegood 336-909-2584,
The Swicegood Group, Inc.,
Elizabeth Swicegood 336-909-2584,
The Swicegood Group, Inc.
Bought with:
Julie Nusdeo, 275677
United Realty Group Inc
Source: Triad MLS,MLS#: 1121564 Originating MLS: Winston-Salem
Originating MLS: Winston-Salem
Facts & features
Interior
Bedrooms & bathrooms
- Bedrooms: 4
- Bathrooms: 4
- Full bathrooms: 3
- 1/2 bathrooms: 1
- Main level bathrooms: 3
Primary bedroom
- Level: Main
- Dimensions: 15.33 x 18
Bedroom 2
- Level: Main
- Dimensions: 15.5 x 17.92
Bedroom 3
- Level: Upper
- Dimensions: 12.42 x 14.92
Bedroom 4
- Level: Upper
- Dimensions: 13.08 x 13.83
Bonus room
- Level: Upper
- Dimensions: 48.33 x 13.67
Dining room
- Level: Main
- Dimensions: 17.42 x 13.83
Entry
- Level: Main
- Dimensions: 10.75 x 11.67
Kitchen
- Level: Main
- Dimensions: 18.58 x 19.42
Laundry
- Level: Main
- Dimensions: 13 x 10.83
Living room
- Level: Main
- Dimensions: 24.25 x 22.33
Other
- Level: Main
- Dimensions: 7.5 x 5.33
Study
- Level: Main
- Dimensions: 15.33 x 13.08
Heating
- Heat Pump, Zoned, Natural Gas
Cooling
- Heat Pump, Zoned
Appliances
- Included: Microwave, Oven, Built-In Range, Built-In Refrigerator, Convection Oven, Dishwasher, Disposal, Gas Cooktop, Range Hood, Warming Drawer, Water Purifier, Gas Water Heater
- Laundry: Dryer Connection, Main Level, Washer Hookup
Features
- Guest Quarters, Built-in Features, Ceiling Fan(s), Dead Bolt(s), Soaking Tub, Kitchen Island, Pantry, Separate Shower, Solid Surface Counter, Vaulted Ceiling(s)
- Flooring: Carpet, Tile, Wood
- Basement: Crawl Space
- Attic: Walk-In
- Number of fireplaces: 2
- Fireplace features: Gas Log, Living Room, Primary Bedroom
Interior area
- Total structure area: 4,149
- Total interior livable area: 4,149 sqft
- Finished area above ground: 4,149
Property
Parking
- Total spaces: 7
- Parking features: Garage, Circular Driveway, Driveway, Garage Door Opener, Attached, Detached
- Attached garage spaces: 7
- Has uncovered spaces: Yes
Features
- Levels: One and One Half
- Stories: 1
- Patio & porch: Porch
- Exterior features: Veranda/Breezeway
- Pool features: None
- Has view: Yes
- View description: Water
- Has water view: Yes
- Water view: Water
- Waterfront features: Pond
Lot
- Size: 2.05 Acres
Details
- Parcel number: D9030A0042
- Zoning: Bermuda Run CR
- Special conditions: Owner Sale,Auction
Construction
Type & style
- Home type: SingleFamily
- Property subtype: Stick/Site Built, Residential, Single Family Residence
Materials
- Brick, Stone, Wood Siding
Condition
- Year built: 2002
Utilities & green energy
- Sewer: Public Sewer
- Water: Public
Community & neighborhood
Security
- Security features: Security System, Smoke Detector(s)
Location
- Region: Bermuda Run
- Subdivision: Bermuda Run - James Way
Price history
| Date | Event | Price |
|---|---|---|
| 1/11/2024 | Sold | $1,100,000+7.5% |
Source: | ||
| 11/6/2023 | Price change | $1,023,000+1.1% |
Source: | ||
| 10/28/2023 | Price change | $1,012,000+5.7% |
Source: | ||
| 10/24/2023 | Price change | $957,000+1.2% |
Source: | ||
| 10/15/2023 | Price change | $946,000+17% |
Source: | ||
Public tax history
| Year | Property taxes | Tax assessment |
|---|---|---|
| 2025 | $10,115 +26% | $1,107,740 +37% |
| 2024 | $8,029 | $808,510 |
| 2023 | $8,029 +0.8% | $808,510 |
Find assessor info on the county website
Neighborhood: Bermuda Run
Nearby schools
GreatSchools rating
- 9/10Shady Grove ElementaryGrades: PK-5Distance: 3.2 mi
- 10/10William Ellis MiddleGrades: 6-8Distance: 4.5 mi
- 4/10Davie County HighGrades: 9-12Distance: 6.1 mi
Get a cash offer in 3 minutes
Find out how much your home could sell for in as little as 3 minutes with a no-obligation cash offer.
Estimated market value
$1,250,600
Get a cash offer in 3 minutes
Find out how much your home could sell for in as little as 3 minutes with a no-obligation cash offer.
Estimated market value
$1,250,600
