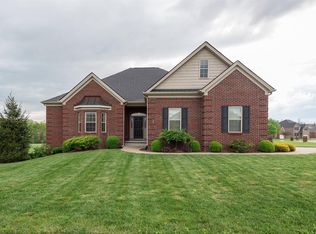Sold for $485,000
$485,000
137 Inverness Dr, Georgetown, KY 40324
4beds
3,821sqft
Single Family Residence
Built in 2007
0.32 Acres Lot
$529,600 Zestimate®
$127/sqft
$2,996 Estimated rent
Home value
$529,600
$503,000 - $556,000
$2,996/mo
Zestimate® history
Loading...
Owner options
Explore your selling options
What's special
If country living within the city limits is what you're looking for, here it is! This two story on a finished walk-out basement is situated on an unbelievable lot that backs to green space in Canewood subdivision. Home features include 4 bedrooms, 3.5 baths, and home office in the basement, which is currently used for 5th bedroom. Interior features include granite, upgraded cabinetry, hardwood, see-through fireplace, whilrpool tub & separate shower in primary baht, phenomenal basement complete with surround sound,, upsized water heater, whole house water softener, & sump pump. Exterior features included large covered front porch, large covered back deck complete with built-in speakers for surround sound, covered patio, & fire pit. Best of all, your HOA covers pool memberships as well as golf memberships for everyone under 25 in the home. Call today for your private showing. This one is sure to go fast!
Zillow last checked: 8 hours ago
Listing updated: August 28, 2025 at 11:17am
Listed by:
Melissa Winchell 859-608-8778,
RE/MAX Creative Realty,
Sabrina Tucker 502-370-6635,
RE/MAX Creative Realty
Bought with:
Keenan Wiley, 241638
Turf Town Properties
Source: Imagine MLS,MLS#: 23005441
Facts & features
Interior
Bedrooms & bathrooms
- Bedrooms: 4
- Bathrooms: 4
- Full bathrooms: 3
- 1/2 bathrooms: 1
Primary bedroom
- Level: Second
Bedroom 1
- Level: Second
Bedroom 2
- Level: Second
Bedroom 3
- Level: Second
Bathroom 1
- Description: Full Bath
- Level: Second
Bathroom 2
- Description: Full Bath
- Level: Second
Bathroom 3
- Description: Full Bath
- Level: Lower
Bathroom 4
- Description: Half Bath
- Level: First
Dining room
- Level: First
Dining room
- Level: First
Kitchen
- Level: First
Living room
- Level: First
Living room
- Level: First
Office
- Description: Has attached full bath
- Level: Lower
Recreation room
- Description: Features built-ins & surround sound
- Level: Lower
Recreation room
- Description: Features built-ins & surround sound
- Level: Lower
Heating
- Heat Pump
Cooling
- Heat Pump
Appliances
- Included: Disposal, Dishwasher, Microwave, Other, Refrigerator, Range
- Laundry: Electric Dryer Hookup, Main Level, Washer Hookup
Features
- Breakfast Bar, Entrance Foyer, Eat-in Kitchen, Walk-In Closet(s), Ceiling Fan(s), Soaking Tub
- Flooring: Carpet, Hardwood, Tile, Vinyl
- Windows: Insulated Windows, Window Treatments, Blinds
- Basement: Finished,Full,Sump Pump,Walk-Out Access
- Has fireplace: Yes
- Fireplace features: Gas Log, Kitchen, Living Room
Interior area
- Total structure area: 3,821
- Total interior livable area: 3,821 sqft
- Finished area above ground: 2,636
- Finished area below ground: 1,185
Property
Parking
- Total spaces: 2
- Parking features: Attached Garage, Driveway, Off Street, Garage Faces Front
- Garage spaces: 2
- Has uncovered spaces: Yes
Features
- Levels: Two
- Patio & porch: Deck, Patio
- Fencing: None
- Has view: Yes
- View description: Neighborhood, Other, Farm
Lot
- Size: 0.32 Acres
Details
- Parcel number: 13840257
- Other equipment: Home Theater
Construction
Type & style
- Home type: SingleFamily
- Architectural style: Craftsman
- Property subtype: Single Family Residence
Materials
- Brick Veneer, Vinyl Siding
- Foundation: Concrete Perimeter
- Roof: Dimensional Style
Condition
- New construction: No
- Year built: 2007
Utilities & green energy
- Sewer: Public Sewer
- Water: Public
- Utilities for property: Electricity Connected, Natural Gas Connected, Sewer Connected, Water Connected, Propane Connected
Community & neighborhood
Location
- Region: Georgetown
- Subdivision: Canewood
HOA & financial
HOA
- HOA fee: $1,800 annually
- Amenities included: Recreation Facilities
- Services included: Other, Maintenance Grounds
Price history
| Date | Event | Price |
|---|---|---|
| 5/12/2023 | Sold | $485,000-3%$127/sqft |
Source: | ||
| 3/30/2023 | Pending sale | $499,900$131/sqft |
Source: | ||
| 3/29/2023 | Listed for sale | $499,900+56.3%$131/sqft |
Source: | ||
| 9/26/2012 | Listing removed | $1,800 |
Source: RE/MAX Creative Realty #921609 Report a problem | ||
| 9/18/2012 | Listed for rent | $1,800 |
Source: RE/MAX Creative Realty #921609 Report a problem | ||
Public tax history
| Year | Property taxes | Tax assessment |
|---|---|---|
| 2023 | $3,241 +14.5% | $357,400 +9.5% |
| 2022 | $2,831 +3.3% | $326,300 +4.4% |
| 2021 | $2,742 +844.7% | $312,600 +7.7% |
Find assessor info on the county website
Neighborhood: 40324
Nearby schools
GreatSchools rating
- 5/10Western Elementary SchoolGrades: K-5Distance: 1.2 mi
- 8/10Scott County Middle SchoolGrades: 6-8Distance: 0.8 mi
- 6/10Scott County High SchoolGrades: 9-12Distance: 0.8 mi
Schools provided by the listing agent
- Elementary: Western
- Middle: Scott Co
- High: Great Crossing
Source: Imagine MLS. This data may not be complete. We recommend contacting the local school district to confirm school assignments for this home.
Get pre-qualified for a loan
At Zillow Home Loans, we can pre-qualify you in as little as 5 minutes with no impact to your credit score.An equal housing lender. NMLS #10287.
