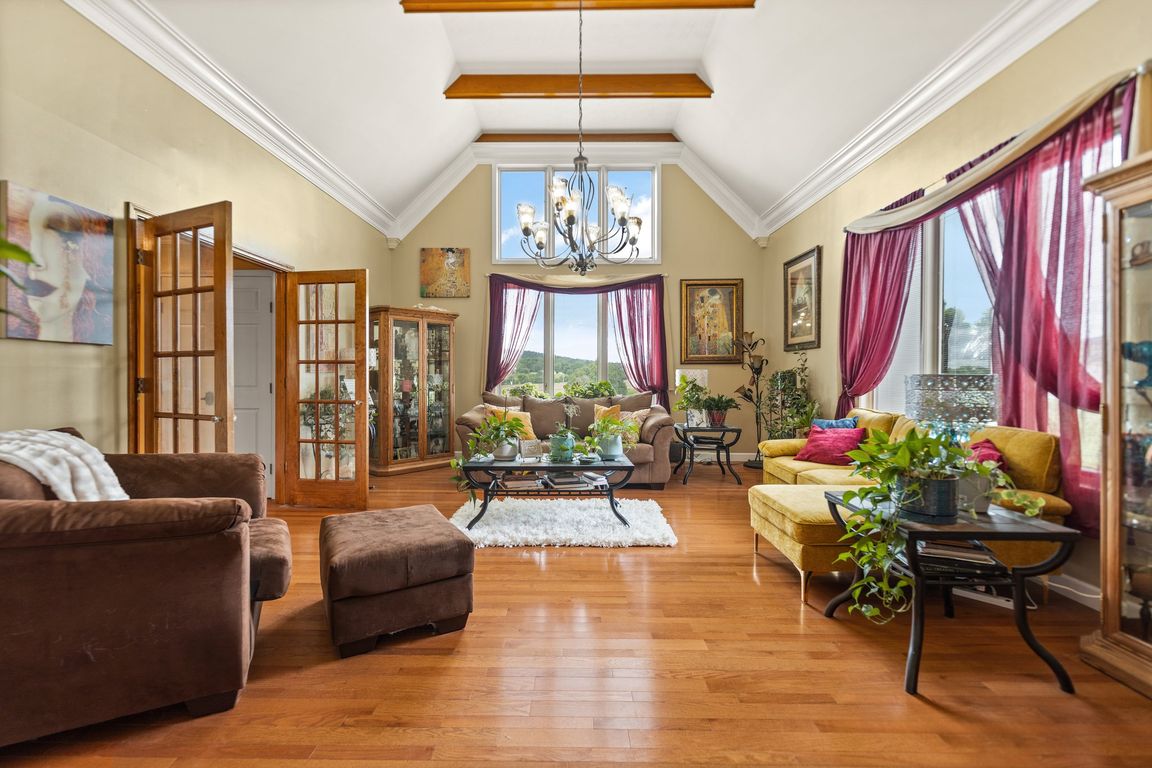
For sale
$699,900
5beds
5,678sqft
137 Indian Cave Subdivision, Monticello, KY 42633
5beds
5,678sqft
Single family residence
Built in 1979
8 Acres
4 Garage spaces
$123 price/sqft
What's special
Crown mouldingFinished basementGas log fireplaceUpdated flooringAdditional bedrooms and bathroomsBrick homeWood bookshelves
This is not just a beautiful brick home on 8 acres, it's a small estate. This stately two story home boasts a finished basement, attached oversized garage, detached oversized garage, lawn building, cleared and wooded acreage, regularly maintained geothermal heat and air system for energy costs savings, plus so much more. ...
- 48 days |
- 314 |
- 8 |
Source: Imagine MLS,MLS#: 25019323
Travel times
Family Room
Kitchen
Dining Room
Living Room
Primary Bedroom
Primary Bathroom
Basement (Finished)
Bathroom
Bathroom
Family Room
Screened Porch
Bathroom
Bedroom
Bedroom
Laundry Room
Foyer
Bedroom
Bathroom
Zillow last checked: 7 hours ago
Listing updated: September 12, 2025 at 09:56am
Listed by:
Matthew Fouch 859-409-8369,
Keller Williams Commonwealth - Somerset
Source: Imagine MLS,MLS#: 25019323
Facts & features
Interior
Bedrooms & bathrooms
- Bedrooms: 5
- Bathrooms: 5
- Full bathrooms: 4
- 1/2 bathrooms: 1
Dining room
- Level: First
Great room
- Level: First
Living room
- Level: First
Heating
- Geothermal
Cooling
- Geothermal
Appliances
- Included: Dishwasher, Microwave, Refrigerator, Oven, Range
- Laundry: Main Level
Features
- In-Law Floorplan, Master Downstairs, Ceiling Fan(s)
- Flooring: Carpet, Hardwood, Tile
- Windows: Blinds
- Basement: Finished
- Fireplace features: Gas Log, Living Room
Interior area
- Total structure area: 5,678
- Total interior livable area: 5,678 sqft
- Finished area above ground: 4,787
- Finished area below ground: 891
Video & virtual tour
Property
Parking
- Total spaces: 4
- Parking features: Attached Garage, Detached Garage, Driveway, Garage Faces Front, Garage Faces Side
- Garage spaces: 4
- Has uncovered spaces: Yes
Features
- Levels: Two
- Patio & porch: Deck, Patio, Porch
- Fencing: Chain Link
- Has view: Yes
- View description: Rural, Trees/Woods, Mountain(s), Neighborhood, Farm
Lot
- Size: 8 Acres
- Features: Wooded
Details
- Additional structures: Shed(s)
- Parcel number: TT037.00
Construction
Type & style
- Home type: SingleFamily
- Property subtype: Single Family Residence
Materials
- Brick Veneer
- Foundation: Block
- Roof: Shingle
Condition
- Year built: 1979
Utilities & green energy
- Sewer: Septic Tank
- Water: Public
- Utilities for property: Electricity Connected, Sewer Connected, Water Connected
Community & HOA
Community
- Subdivision: Indian Cave
Location
- Region: Monticello
Financial & listing details
- Price per square foot: $123/sqft
- Tax assessed value: $200,000
- Annual tax amount: $1,530
- Date on market: 8/29/2025