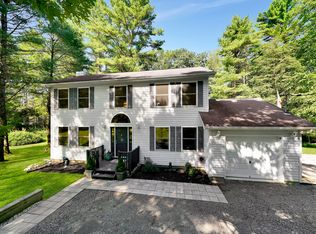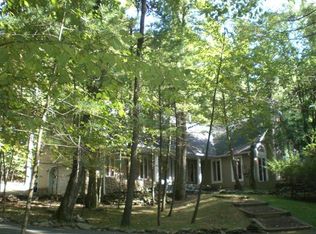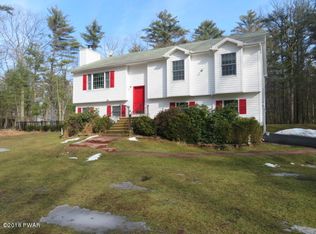The ideal family home! Just minutes from the village of Milford you'll find this well cared for 4 bedroom split-level home on an 1+ acre. The double door entryway opens to a spacious foyer, half bath, and guest room. Head upstairs to a spacious family room with vaulted ceilings, hardwood floors, double bay windows for tons of natural light, and propane fireplace. On the upper level are 3 additional bedrooms including the massive master suite with walk in closet. Downstairs the daylight walkout basement can be used for any number of hobbies or storage. Set nicely back from one of the nicest township roads in the area, the oversized paved driveway and flat yard ensure plenty of parking for guests, and room for the kids to play. Be sure to browse the 3D tour!
This property is off market, which means it's not currently listed for sale or rent on Zillow. This may be different from what's available on other websites or public sources.



