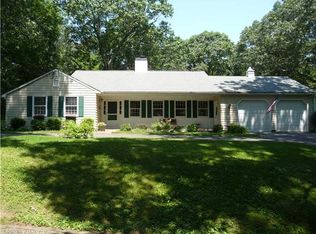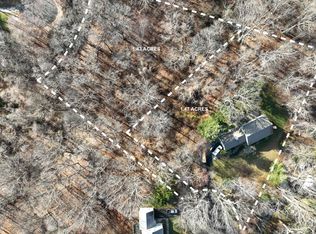Sold for $770,000 on 07/31/23
$770,000
137 Horse Pond Road, Madison, CT 06443
4beds
3,509sqft
Single Family Residence
Built in 1965
1.07 Acres Lot
$860,700 Zestimate®
$219/sqft
$4,611 Estimated rent
Home value
$860,700
$800,000 - $930,000
$4,611/mo
Zestimate® history
Loading...
Owner options
Explore your selling options
What's special
Enjoy a little slice of heaven in this wonderfully updated 4 BR home close to downtown shopping, restaurants, schools & beaches. Looking for privacy, yet convenience? Welcome home! There is room for everyone in this pristine home with a flexible floorplan. Gorgeous eat-in kitchen with quartz countertops, vaulted ceilings & newer Stainless-Steel appliances. Spacious dining room with hardwood floors, wall of windows, & side entry leading out to the new rear deck and sprawling backyard. The Living room has a stunning fireplace, hardwood floors, and beautifully finished vaulted ceilings. The expansive primary bedroom offers gorgeous hardwood floors, a double-sided gas fireplace, private patio entry, beautiful ensuite bath, & walk-in closet. Two additional multi-leveled bedrooms each offer a separate sleeping area & a cozy sitting/study room. One final bedroom includes access to the recently updated bath with double sinks. Ample closet and storage space throughout all levels. The lower level offers a large family room, sitting or exercise area, mudroom with custom built cubbies and a full bath. The laundry & mechanicals are on this level. Outside, you will find a new Composite deck, parklike grounds & an additional stamped concrete patio. There is even an outdoor shower for those beach days! The home has a new roof & driveway, newer windows, vinyl siding, mechanicals, septic tank & stone wall. Just turn the key, move in & enjoy the rest of your summer on the Connecticut shore.
Zillow last checked: 8 hours ago
Listing updated: July 09, 2024 at 08:18pm
Listed by:
Jane Cardarelli 203-605-9485,
William Raveis Real Estate 203-318-3570
Bought with:
Meig Walz, RES.0765581
Coldwell Banker Realty
Source: Smart MLS,MLS#: 170570063
Facts & features
Interior
Bedrooms & bathrooms
- Bedrooms: 4
- Bathrooms: 3
- Full bathrooms: 3
Primary bedroom
- Features: Fireplace, Skylight, Vaulted Ceiling(s), Walk-In Closet(s), Whirlpool Tub
- Level: Upper
- Area: 328 Square Feet
- Dimensions: 20 x 16.4
Bedroom
- Features: Skylight, Sunken, Vaulted Ceiling(s), Wall/Wall Carpet
- Level: Upper
- Area: 234.21 Square Feet
- Dimensions: 21.1 x 11.1
Bedroom
- Features: Skylight, Sunken, Vaulted Ceiling(s), Wall/Wall Carpet
- Level: Upper
- Area: 249.9 Square Feet
- Dimensions: 21 x 11.9
Bedroom
- Features: Ceiling Fan(s), Double-Sink, Full Bath, Wall/Wall Carpet
- Level: Upper
- Area: 164.43 Square Feet
- Dimensions: 14.8 x 11.11
Dining room
- Features: Hardwood Floor
- Level: Main
- Area: 220.15 Square Feet
- Dimensions: 18.5 x 11.9
Family room
- Features: Bookcases, Built-in Features
- Level: Lower
- Area: 381.98 Square Feet
- Dimensions: 26.9 x 14.2
Kitchen
- Features: Beamed Ceilings, Pantry, Quartz Counters, Remodeled, Tile Floor, Vaulted Ceiling(s)
- Level: Main
- Area: 235.98 Square Feet
- Dimensions: 17.1 x 13.8
Living room
- Features: Beamed Ceilings, Fireplace, Hardwood Floor, Sliders, Vaulted Ceiling(s)
- Level: Main
- Area: 312.48 Square Feet
- Dimensions: 12.6 x 24.8
Other
- Features: Full Bath, Stall Shower
- Level: Lower
- Area: 237.24 Square Feet
- Dimensions: 13.1 x 18.11
Heating
- Heat Pump, Hot Water, Radiant, Oil
Cooling
- Ceiling Fan(s), Central Air, Ductless
Appliances
- Included: Oven/Range, Microwave, Refrigerator, Dishwasher, Washer, Dryer, Water Heater
- Laundry: Lower Level, Mud Room
Features
- Entrance Foyer
- Windows: Thermopane Windows
- Basement: Partially Finished,Heated,Interior Entry,Garage Access,Liveable Space,Storage Space
- Attic: None
- Number of fireplaces: 2
Interior area
- Total structure area: 3,509
- Total interior livable area: 3,509 sqft
- Finished area above ground: 2,690
- Finished area below ground: 819
Property
Parking
- Total spaces: 2
- Parking features: Attached, Garage Door Opener, Private, Paved, Gravel
- Attached garage spaces: 2
- Has uncovered spaces: Yes
Features
- Patio & porch: Deck, Patio
- Exterior features: Rain Gutters, Lighting, Stone Wall
Lot
- Size: 1.07 Acres
- Features: Dry, Cleared, Secluded, Landscaped
Details
- Additional structures: Shed(s)
- Parcel number: 1157375
- Zoning: RU-2
Construction
Type & style
- Home type: SingleFamily
- Architectural style: Contemporary
- Property subtype: Single Family Residence
Materials
- Vinyl Siding
- Foundation: Concrete Perimeter
- Roof: Asphalt
Condition
- New construction: No
- Year built: 1965
Utilities & green energy
- Sewer: Septic Tank
- Water: Well
- Utilities for property: Cable Available
Green energy
- Energy efficient items: Insulation, Thermostat, Windows
Community & neighborhood
Security
- Security features: Security System
Community
- Community features: Golf, Health Club, Library, Medical Facilities, Park, Near Public Transport, Shopping/Mall, Tennis Court(s)
Location
- Region: Madison
Price history
| Date | Event | Price |
|---|---|---|
| 7/31/2023 | Sold | $770,000+7.7%$219/sqft |
Source: | ||
| 7/5/2023 | Listed for sale | $715,000$204/sqft |
Source: | ||
| 6/5/2023 | Pending sale | $715,000$204/sqft |
Source: | ||
| 6/2/2023 | Listed for sale | $715,000+79.2%$204/sqft |
Source: | ||
| 12/28/2008 | Listing removed | $399,000$114/sqft |
Source: NCI Report a problem | ||
Public tax history
| Year | Property taxes | Tax assessment |
|---|---|---|
| 2025 | $11,027 +2% | $491,600 |
| 2024 | $10,815 +31.6% | $491,600 +79.3% |
| 2023 | $8,218 +1.9% | $274,200 |
Find assessor info on the county website
Neighborhood: 06443
Nearby schools
GreatSchools rating
- 10/10J. Milton Jeffrey Elementary SchoolGrades: K-3Distance: 1.5 mi
- 9/10Walter C. Polson Upper Middle SchoolGrades: 6-8Distance: 1.7 mi
- 10/10Daniel Hand High SchoolGrades: 9-12Distance: 1.7 mi
Schools provided by the listing agent
- High: Daniel Hand
Source: Smart MLS. This data may not be complete. We recommend contacting the local school district to confirm school assignments for this home.

Get pre-qualified for a loan
At Zillow Home Loans, we can pre-qualify you in as little as 5 minutes with no impact to your credit score.An equal housing lender. NMLS #10287.
Sell for more on Zillow
Get a free Zillow Showcase℠ listing and you could sell for .
$860,700
2% more+ $17,214
With Zillow Showcase(estimated)
$877,914
