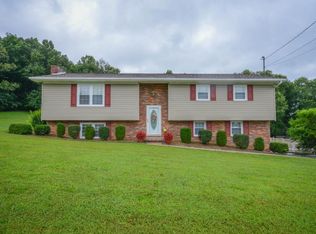Sold for $336,200
$336,200
137 Highland Rd, Jonesborough, TN 37659
3beds
2,210sqft
Single Family Residence, Residential
Built in 1977
0.6 Acres Lot
$340,800 Zestimate®
$152/sqft
$2,296 Estimated rent
Home value
$340,800
$283,000 - $409,000
$2,296/mo
Zestimate® history
Loading...
Owner options
Explore your selling options
What's special
Motivated Seller!! Sellers have accepted a job out of state and need to move asap.
Cute updated split foyer home in peaceful Sulpher Springs. Watch sunsets from the back deck or pool all summer long in this large and private backyard. Located right in the small town of Sulpher Springs, this house is right down the street from the elementary/middle school. The house has a great flow and a very ''Home'' feel. Large living room connects to the dining room and then onto the screened in back porch. Out in the back yard you have a second deck surrounding the above ground pool. Back inside on the main floor is the updated kitchen and down the hall are the three bedrooms (with master bed with full bathroom) and a full bathroom off the hall. Downstairs is the large family room/rec room, laundry room with half bath and the basement one car garage unfinished area. Come see this beautiful home today.
Buyer or buyers' agent to verify all 3rd party information used in this listing.
Zillow last checked: 8 hours ago
Listing updated: August 04, 2025 at 09:10am
Listed by:
William Hunter 814-594-2762,
KW Johnson City
Bought with:
Jim Griffin, 310406
LPT Realty - Griffin Home Group
Matthew Amos, 380160
LPT Realty - Griffin Home Group
Source: TVRMLS,MLS#: 9980432
Facts & features
Interior
Bedrooms & bathrooms
- Bedrooms: 3
- Bathrooms: 3
- Full bathrooms: 2
- 1/2 bathrooms: 1
Heating
- Central
Cooling
- Central Air
Appliances
- Included: Cooktop, Dishwasher, Refrigerator
- Laundry: Electric Dryer Hookup, Washer Hookup
Features
- Flooring: Carpet, Ceramic Tile, Hardwood
- Doors: Sliding Doors
- Windows: Double Pane Windows
- Basement: Partially Finished,Walk-Out Access
- Has fireplace: Yes
- Fireplace features: Basement
Interior area
- Total structure area: 2,600
- Total interior livable area: 2,210 sqft
- Finished area below ground: 910
Property
Parking
- Total spaces: 1
- Parking features: Driveway, Asphalt
- Garage spaces: 1
- Has uncovered spaces: Yes
Features
- Patio & porch: Back
- Pool features: Above Ground
Lot
- Size: 0.60 Acres
- Dimensions: 100 x 263.82 IRR
- Topography: Level
Details
- Additional structures: Shed(s)
- Parcel number: 034l B 003.00
- Zoning: RES
Construction
Type & style
- Home type: SingleFamily
- Architectural style: Raised Ranch
- Property subtype: Single Family Residence, Residential
Materials
- Brick, Vinyl Siding
- Foundation: Block
- Roof: Shingle
Condition
- Above Average
- New construction: No
- Year built: 1977
Utilities & green energy
- Sewer: Septic Tank
- Water: Public
- Utilities for property: Cable Available, Electricity Connected, Water Connected
Community & neighborhood
Location
- Region: Jonesborough
- Subdivision: Not In Subdivision
Other
Other facts
- Listing terms: Cash,Conventional,USDA Loan,VA Loan
Price history
| Date | Event | Price |
|---|---|---|
| 7/11/2025 | Sold | $336,200-3.9%$152/sqft |
Source: TVRMLS #9980432 Report a problem | ||
| 6/30/2025 | Pending sale | $350,000$158/sqft |
Source: TVRMLS #9980432 Report a problem | ||
| 6/27/2025 | Price change | $350,000-2%$158/sqft |
Source: TVRMLS #9980432 Report a problem | ||
| 6/23/2025 | Price change | $357,000-2.7%$162/sqft |
Source: TVRMLS #9980432 Report a problem | ||
| 6/10/2025 | Listed for sale | $367,000$166/sqft |
Source: TVRMLS #9980432 Report a problem | ||
Public tax history
| Year | Property taxes | Tax assessment |
|---|---|---|
| 2024 | $1,164 +1.8% | $68,075 +28% |
| 2023 | $1,143 | $53,175 |
| 2022 | $1,143 +16.7% | $53,175 +16.7% |
Find assessor info on the county website
Neighborhood: 37659
Nearby schools
GreatSchools rating
- 6/10Sulphur Springs Elementary SchoolGrades: K-8Distance: 0.7 mi
- 6/10Daniel Boone High SchoolGrades: 9-12Distance: 2.7 mi
- 2/10Washington County Adult High SchoolGrades: 9-12Distance: 7.8 mi
Schools provided by the listing agent
- Elementary: Sulphur Springs
- Middle: Sulphur Springs
- High: Daniel Boone
Source: TVRMLS. This data may not be complete. We recommend contacting the local school district to confirm school assignments for this home.

Get pre-qualified for a loan
At Zillow Home Loans, we can pre-qualify you in as little as 5 minutes with no impact to your credit score.An equal housing lender. NMLS #10287.
