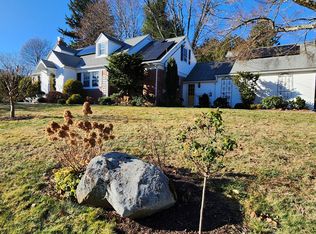Sold for $350,000
$350,000
137 Hepburn Road, Hamden, CT 06517
3beds
2,412sqft
Single Family Residence
Built in 1941
0.3 Acres Lot
$474,800 Zestimate®
$145/sqft
$3,539 Estimated rent
Home value
$474,800
$437,000 - $513,000
$3,539/mo
Zestimate® history
Loading...
Owner options
Explore your selling options
What's special
Classic Colonial Gem! Welcome to 137 Hepburn Rd- a timeless 3 bedroom 2 1/2 bath brick colonial built in 1941. Situated in a peaceful neighborhood within walking distance to Ridge Hill School and close to the New Haven Country Club. The main level features a spacious living room with a fireplace that seamlessly connects to the dining room, complemented by a delightful sunroom. The main level also features the kitchen which has a separate office/pantry area and half bath. This Charming home offers an oversized primary bedroom with two large closets and a dressing room which has access to the unfinished walk up attic. The lower walk out level is finished, equipped with a full bathroom with laundry and will make a fantastic family room, additional bedroom or perhaps an In law space. The home features an attached one car garage, newer furnace and newer oil tank. Hardwood floors are beneath the carpet, awaiting discovery to enhance the classic allure of this home. This home presents an exciting canvas for personalization, promising a future of classic colonial elegance tailored to your unique style. Don't miss the opportunity to transform this gem into your dream home! Property to be sold in "AS IS" condition. Multiple offers received** Highest and best due by 4:00pm December 5, 2023****
Zillow last checked: 8 hours ago
Listing updated: July 09, 2024 at 08:19pm
Listed by:
Karen G. Woolley 860-690-0701,
Agnelli Real Estate 860-633-4000
Bought with:
Buddy L. Degennaro, REB.0757044
Coldwell Banker Realty
Source: Smart MLS,MLS#: 170612606
Facts & features
Interior
Bedrooms & bathrooms
- Bedrooms: 3
- Bathrooms: 3
- Full bathrooms: 2
- 1/2 bathrooms: 1
Primary bedroom
- Features: Dressing Room
- Level: Upper
Bedroom
- Level: Upper
Bedroom
- Level: Upper
Bathroom
- Level: Upper
Bathroom
- Level: Lower
Bathroom
- Level: Main
Dining room
- Level: Main
Kitchen
- Level: Main
Living room
- Features: Built-in Features, Fireplace
- Level: Main
Other
- Level: Main
Sun room
- Level: Main
Heating
- Radiator, Oil
Cooling
- Window Unit(s)
Appliances
- Included: Oven/Range, Refrigerator, Washer, Dryer, Water Heater
- Laundry: Lower Level
Features
- Basement: Full,Partially Finished,Liveable Space
- Attic: Walk-up
- Number of fireplaces: 1
Interior area
- Total structure area: 2,412
- Total interior livable area: 2,412 sqft
- Finished area above ground: 1,628
- Finished area below ground: 784
Property
Parking
- Total spaces: 2
- Parking features: Attached, Private
- Attached garage spaces: 1
- Has uncovered spaces: Yes
Lot
- Size: 0.30 Acres
- Features: Sloped, Wooded
Details
- Parcel number: 1133127
- Zoning: R4
Construction
Type & style
- Home type: SingleFamily
- Architectural style: Colonial
- Property subtype: Single Family Residence
Materials
- Aluminum Siding, Brick
- Foundation: Concrete Perimeter
- Roof: Asphalt
Condition
- New construction: No
- Year built: 1941
Utilities & green energy
- Sewer: Public Sewer
- Water: Public
- Utilities for property: Cable Available
Community & neighborhood
Community
- Community features: Golf, Shopping/Mall
Location
- Region: Hamden
Price history
| Date | Event | Price |
|---|---|---|
| 1/11/2024 | Sold | $350,000+9.4%$145/sqft |
Source: | ||
| 12/2/2023 | Listed for sale | $319,900$133/sqft |
Source: | ||
Public tax history
| Year | Property taxes | Tax assessment |
|---|---|---|
| 2025 | $14,396 +48.5% | $277,480 +59.1% |
| 2024 | $9,697 +1% | $174,370 +2.4% |
| 2023 | $9,598 +1.6% | $170,240 |
Find assessor info on the county website
Neighborhood: 06517
Nearby schools
GreatSchools rating
- 5/10Ridge Hill SchoolGrades: PK-6Distance: 0.1 mi
- 4/10Hamden Middle SchoolGrades: 7-8Distance: 2.3 mi
- 4/10Hamden High SchoolGrades: 9-12Distance: 1.9 mi
Schools provided by the listing agent
- Elementary: Ridge Hill
- Middle: Hamden
- High: Hamden
Source: Smart MLS. This data may not be complete. We recommend contacting the local school district to confirm school assignments for this home.
Get pre-qualified for a loan
At Zillow Home Loans, we can pre-qualify you in as little as 5 minutes with no impact to your credit score.An equal housing lender. NMLS #10287.
Sell with ease on Zillow
Get a Zillow Showcase℠ listing at no additional cost and you could sell for —faster.
$474,800
2% more+$9,496
With Zillow Showcase(estimated)$484,296
