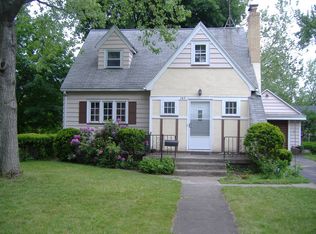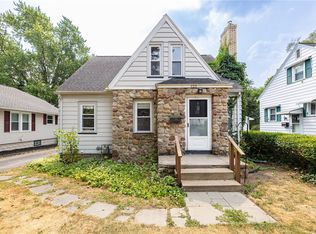Adorable ranch home nestled on a nice neighborhood street, but don't judge a book by it's cover ~ You will be AMAZED at the wonderful space throughout! 1st floor offers a lovely, bright living room w/ gleaming floors, large windows, tiled entryway ~ Eat-in kitchen w/ lots of cabinet space ~ 3 good sized bedrooms w/ hardwood floors, and a spacious full bathroom ~ PLUS a full, finished, walk-out basement (possible teen suite or in-law) w/ bedroom, full bath & 2nd kitchen! Ceramic tile flooring & wood burning stove to top it off ~ LOTS of updates including windows, water heater & furnace 2012 ~ Don't miss the amazing front porch, fully fenced yard, double wide driveway & attached 1 car garage ~ Square footage includes 1128 SQFT on the lower level that walks out to the back yard~Welcome Home!
This property is off market, which means it's not currently listed for sale or rent on Zillow. This may be different from what's available on other websites or public sources.

