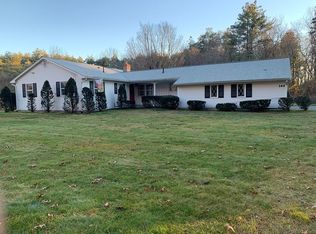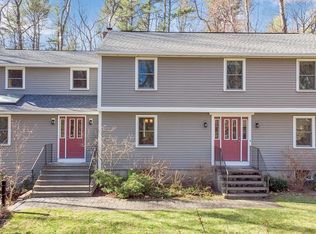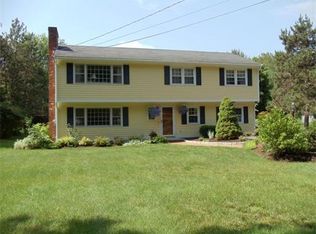Sold for $787,500
$787,500
137 Harvard Rd, Stow, MA 01775
3beds
2,008sqft
Single Family Residence
Built in 1959
1.88 Acres Lot
$794,100 Zestimate®
$392/sqft
$3,742 Estimated rent
Home value
$794,100
$754,000 - $834,000
$3,742/mo
Zestimate® history
Loading...
Owner options
Explore your selling options
What's special
THE LUXURY OF ONE-LEVEL LIVING! This spacious and renovated contemporary home is move-in ready! The wide & dramatic floor plan truly fosters a sense of togetherness & connectivity. The living space offers a floor plan that exceeds all expectations. This home should be judged from the inside out. A dining area & eat-in kitchen have direct access to the bucolic backyard! Three ample bedrooms are filled with natural light, enhancing the rich hardwood floors & large windows. The two full size bathrooms are airy & bright, showcasing classic & clean tile-work. The family room anchors the far side of the house, boasting a high ceiling with a fireplace made for family gatherings! The new laundry room is located off of the family room & makes for absolute convenience for a busy family! The two-car attached garage will make the winter months easier, and there is space in the basement for extra storage/expansion! Situated on 1.88 acres, this home is tailor made for a relaxed lifestyle!
Zillow last checked: 8 hours ago
Listing updated: April 11, 2024 at 01:14pm
Listed by:
The Zur Attias Team 978-621-0734,
The Attias Group, LLC 978-371-1234,
The Zur Attias Team 978-621-0734
Bought with:
Markel Group
Keller Williams Realty-Merrimack
Source: MLS PIN,MLS#: 73209123
Facts & features
Interior
Bedrooms & bathrooms
- Bedrooms: 3
- Bathrooms: 2
- Full bathrooms: 2
Primary bedroom
- Features: Ceiling Fan(s), Flooring - Hardwood, Recessed Lighting, Lighting - Overhead, Closet - Double
- Level: First
- Area: 196
- Dimensions: 14 x 14
Bedroom 2
- Features: Closet, Flooring - Hardwood, Lighting - Overhead
- Level: First
- Area: 132
- Dimensions: 12 x 11
Bedroom 3
- Features: Closet, Flooring - Hardwood, Lighting - Overhead
- Level: First
- Area: 154
- Dimensions: 14 x 11
Primary bathroom
- Features: No
Bathroom 1
- Features: Bathroom - Full, Bathroom - Tiled With Tub & Shower, Flooring - Stone/Ceramic Tile, Lighting - Sconce
- Level: First
- Area: 56
- Dimensions: 8 x 7
Bathroom 2
- Features: Bathroom - Full, Bathroom - Tiled With Shower Stall, Flooring - Stone/Ceramic Tile, Recessed Lighting, Lighting - Sconce
- Level: First
- Area: 88
- Dimensions: 11 x 8
Dining room
- Features: Flooring - Vinyl, Recessed Lighting
- Level: First
- Area: 210
- Dimensions: 15 x 14
Family room
- Features: Ceiling Fan(s), Flooring - Vinyl, Recessed Lighting
- Level: First
- Area: 528
- Dimensions: 24 x 22
Kitchen
- Features: Flooring - Vinyl, Kitchen Island, Recessed Lighting
- Level: First
- Area: 176
- Dimensions: 16 x 11
Heating
- Baseboard, Electric Baseboard, Natural Gas
Cooling
- Central Air
Appliances
- Included: Water Heater, Range, Dishwasher, Refrigerator
- Laundry: Flooring - Stone/Ceramic Tile, Electric Dryer Hookup, First Floor
Features
- Closet, Recessed Lighting, Entrance Foyer, Mud Room
- Flooring: Tile, Vinyl, Flooring - Vinyl
- Basement: Full,Concrete,Unfinished
- Number of fireplaces: 1
- Fireplace features: Family Room
Interior area
- Total structure area: 2,008
- Total interior livable area: 2,008 sqft
Property
Parking
- Total spaces: 8
- Parking features: Attached, Paved Drive, Off Street, Paved
- Attached garage spaces: 2
- Uncovered spaces: 6
Features
- Patio & porch: Porch
- Exterior features: Porch, Rain Gutters, Storage
Lot
- Size: 1.88 Acres
Details
- Parcel number: M:000R9 P:039,777825
- Zoning: R
Construction
Type & style
- Home type: SingleFamily
- Architectural style: Ranch
- Property subtype: Single Family Residence
Materials
- Frame
- Foundation: Concrete Perimeter
- Roof: Shingle
Condition
- Year built: 1959
Utilities & green energy
- Electric: Circuit Breakers
- Sewer: Private Sewer
- Water: Private
- Utilities for property: for Electric Dryer
Green energy
- Energy efficient items: Thermostat
Community & neighborhood
Community
- Community features: Walk/Jog Trails
Location
- Region: Stow
Price history
| Date | Event | Price |
|---|---|---|
| 4/11/2024 | Sold | $787,500-1.4%$392/sqft |
Source: MLS PIN #73209123 Report a problem | ||
| 3/13/2024 | Contingent | $799,000$398/sqft |
Source: MLS PIN #73209123 Report a problem | ||
| 3/6/2024 | Listed for sale | $799,000+83.7%$398/sqft |
Source: MLS PIN #73209123 Report a problem | ||
| 5/7/2021 | Sold | $435,000+70.6%$217/sqft |
Source: Public Record Report a problem | ||
| 10/10/2019 | Sold | $255,000-27.1%$127/sqft |
Source: Public Record Report a problem | ||
Public tax history
| Year | Property taxes | Tax assessment |
|---|---|---|
| 2025 | $11,313 -6.9% | $649,400 -9.3% |
| 2024 | $12,156 +9.9% | $716,300 +17.4% |
| 2023 | $11,065 +10.6% | $610,300 +21.9% |
Find assessor info on the county website
Neighborhood: 01775
Nearby schools
GreatSchools rating
- 6/10Center SchoolGrades: PK-5Distance: 1.3 mi
- 7/10Hale Middle SchoolGrades: 6-8Distance: 1.3 mi
- 8/10Nashoba Regional High SchoolGrades: 9-12Distance: 5.1 mi
Schools provided by the listing agent
- Elementary: Center
- Middle: Hale
- High: Nashoba
Source: MLS PIN. This data may not be complete. We recommend contacting the local school district to confirm school assignments for this home.
Get a cash offer in 3 minutes
Find out how much your home could sell for in as little as 3 minutes with a no-obligation cash offer.
Estimated market value$794,100
Get a cash offer in 3 minutes
Find out how much your home could sell for in as little as 3 minutes with a no-obligation cash offer.
Estimated market value
$794,100


