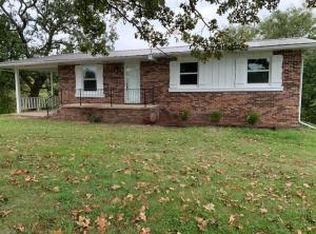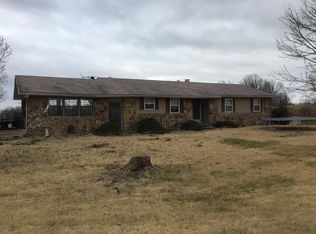Sold for $156,000
$156,000
137 Harmon Rd, Harrison, AR 72601
3beds
1,272sqft
Single Family Residence
Built in 1975
0.6 Acres Lot
$167,900 Zestimate®
$123/sqft
$1,413 Estimated rent
Home value
$167,900
$107,000 - $264,000
$1,413/mo
Zestimate® history
Loading...
Owner options
Explore your selling options
What's special
Welcome to this charming 3-bedroom, 1-bathroom home! Nestled in a peaceful neighborhood between Harrison and Yellville, this property features a heat pump, windows, roof, flooring, appliances and septic tank that are all just three years old. It also includes a full unfinished basement. Don’t miss the chance to see it soon!
Zillow last checked: 8 hours ago
Listing updated: October 28, 2024 at 12:38pm
Listed by:
Miriam Cantu office@weichertmarketedge.com,
Weichert, REALTORS-Market Edge
Bought with:
Carlee Forga, SA00096533
Weichert, REALTORS-Market Edge
Source: ArkansasOne MLS,MLS#: 1286486 Originating MLS: Harrison District Board Of REALTORS
Originating MLS: Harrison District Board Of REALTORS
Facts & features
Interior
Bedrooms & bathrooms
- Bedrooms: 3
- Bathrooms: 1
- Full bathrooms: 1
Bedroom
- Level: Main
- Dimensions: 11.92 x 12.08
Bedroom
- Level: Main
- Dimensions: 11 x 9.92
Bedroom
- Level: Main
- Dimensions: 9.92 x 10.92
Bathroom
- Level: Main
- Dimensions: 4.92 x 12.08
Kitchen
- Level: Main
- Dimensions: 20.42 x 11.75
Living room
- Level: Main
- Dimensions: 18.5 x 15
Utility room
- Level: Main
- Dimensions: 11.66 x 7.25
Heating
- Heat Pump
Cooling
- Central Air
Appliances
- Included: Convection Oven, Dishwasher, Electric Water Heater, Oven, Refrigerator
- Laundry: Washer Hookup, Dryer Hookup
Features
- Ceiling Fan(s)
- Flooring: Laminate
- Basement: Full
- Has fireplace: No
Interior area
- Total structure area: 1,272
- Total interior livable area: 1,272 sqft
Property
Parking
- Total spaces: 1
- Parking features: Attached
- Covered spaces: 1
Features
- Levels: One
- Stories: 1
- Patio & porch: None
- Exterior features: Gravel Driveway
- Pool features: None
- Fencing: None
- Waterfront features: None
Lot
- Size: 0.60 Acres
- Features: Cleared
Details
- Additional structures: None
- Parcel number: 01800228000
- Zoning description: Residential
- Special conditions: None
Construction
Type & style
- Home type: SingleFamily
- Property subtype: Single Family Residence
Materials
- Brick
- Foundation: Block, Slab
- Roof: Metal
Condition
- New construction: No
- Year built: 1975
Utilities & green energy
- Utilities for property: Electricity Available
Community & neighborhood
Security
- Security features: Fire Alarm
Community
- Community features: Near Fire Station
Location
- Region: Harrison
Price history
| Date | Event | Price |
|---|---|---|
| 10/28/2024 | Sold | $156,000-2.4%$123/sqft |
Source: | ||
| 9/13/2024 | Listed for sale | $159,900+36.8%$126/sqft |
Source: | ||
| 2/28/2021 | Listing removed | -- |
Source: | ||
| 12/19/2020 | Pending sale | $116,900$92/sqft |
Source: HARRISON LAND OFFICE #142016 Report a problem | ||
| 12/4/2020 | Price change | $116,900-6.3%$92/sqft |
Source: HARRISON LAND OFFICE #142016 Report a problem | ||
Public tax history
| Year | Property taxes | Tax assessment |
|---|---|---|
| 2024 | $167 -75% | $14,880 |
| 2023 | $667 | $14,880 |
| 2022 | $667 | $14,880 |
Find assessor info on the county website
Neighborhood: 72601
Nearby schools
GreatSchools rating
- NAHarrison KindergartenGrades: KDistance: 10.1 mi
- 8/10Harrison Middle SchoolGrades: 5-8Distance: 11.9 mi
- 7/10Harrison High SchoolGrades: 9-12Distance: 11.8 mi
Schools provided by the listing agent
- District: Harrison
Source: ArkansasOne MLS. This data may not be complete. We recommend contacting the local school district to confirm school assignments for this home.
Get pre-qualified for a loan
At Zillow Home Loans, we can pre-qualify you in as little as 5 minutes with no impact to your credit score.An equal housing lender. NMLS #10287.

