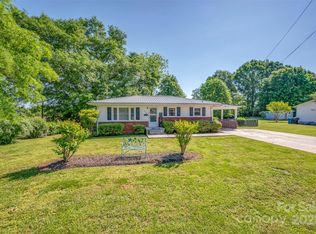Closed
$264,900
137 Hardin Rd, Forest City, NC 28043
3beds
1,689sqft
Single Family Residence
Built in 1957
0.46 Acres Lot
$262,700 Zestimate®
$157/sqft
$1,462 Estimated rent
Home value
$262,700
$250,000 - $276,000
$1,462/mo
Zestimate® history
Loading...
Owner options
Explore your selling options
What's special
Forget ordinary. 137 Hardin Road delivers the lifestyle.
This fully remodeled brick ranch is the kind of home buyers dream about but rarely find — especially at this price point and this close to Downtown Forest City. Every inch has been thoughtfully updated for comfort, functionality, and style.
Inside, you'll find three bedrooms, a bonus flex room, an open-concept living area, and a beautifully upgraded bathroom with a double vanity. The kitchen pops with stainless steel appliances and a clean, modern design.
And the outside? That’s where it gets even better.
You’ll love the private in-ground pool, the flat fenced corner lot, and the detached 3-car garage/workshop — complete with electricity and a mini-split system. Perfect for hobbies, storage, or turning it into your dream workspace.
No HOA. Public utilities. Easy to show. Move-in ready.
Don’t wait — this one is priced to move and won’t last long.
Zillow last checked: 8 hours ago
Listing updated: August 21, 2025 at 12:39pm
Listing Provided by:
Francine Mira francinemira@gmail.com,
RE/MAX Journey
Bought with:
Meg Grayson
Coldwell Banker Mountain View
Source: Canopy MLS as distributed by MLS GRID,MLS#: 4264379
Facts & features
Interior
Bedrooms & bathrooms
- Bedrooms: 3
- Bathrooms: 1
- Full bathrooms: 1
- Main level bedrooms: 3
Primary bedroom
- Level: Main
Bedroom s
- Level: Main
Bedroom s
- Level: Main
Other
- Level: Main
Kitchen
- Level: Main
Laundry
- Level: Main
Living room
- Level: Main
Heating
- Central, Ductless, Electric, Heat Pump
Cooling
- Ceiling Fan(s), Central Air, Ductless, Electric, Heat Pump
Appliances
- Included: Dishwasher, Electric Cooktop, Electric Oven
- Laundry: Mud Room, Inside
Features
- Flooring: Vinyl
- Has basement: No
- Fireplace features: Living Room, Wood Burning
Interior area
- Total structure area: 1,689
- Total interior livable area: 1,689 sqft
- Finished area above ground: 1,689
- Finished area below ground: 0
Property
Parking
- Total spaces: 5
- Parking features: Driveway, Detached Garage, Garage Faces Side, Garage on Main Level
- Garage spaces: 3
- Carport spaces: 2
- Covered spaces: 5
- Has uncovered spaces: Yes
- Details: Garage has electricity and mini split
Features
- Levels: One
- Stories: 1
- Patio & porch: Deck, Patio
- Pool features: In Ground
- Fencing: Back Yard,Fenced,Privacy
Lot
- Size: 0.46 Acres
- Features: Cleared
Details
- Additional structures: Other
- Parcel number: 432137,429936
- Zoning: RES
- Special conditions: Standard
Construction
Type & style
- Home type: SingleFamily
- Property subtype: Single Family Residence
Materials
- Brick Full
- Foundation: Crawl Space
- Roof: Shingle
Condition
- New construction: No
- Year built: 1957
Utilities & green energy
- Sewer: Public Sewer
- Water: City
Community & neighborhood
Location
- Region: Forest City
- Subdivision: None
Other
Other facts
- Listing terms: Cash,Conventional,FHA,USDA Loan,VA Loan
- Road surface type: Concrete, Paved
Price history
| Date | Event | Price |
|---|---|---|
| 8/21/2025 | Sold | $264,900-1.9%$157/sqft |
Source: | ||
| 7/30/2025 | Price change | $269,900-10%$160/sqft |
Source: | ||
| 6/30/2025 | Price change | $299,900-6.3%$178/sqft |
Source: | ||
| 6/11/2025 | Price change | $319,900-5.9%$189/sqft |
Source: | ||
| 5/28/2025 | Listed for sale | $339,900+100.1%$201/sqft |
Source: | ||
Public tax history
| Year | Property taxes | Tax assessment |
|---|---|---|
| 2024 | $2,502 +23.4% | $238,400 |
| 2023 | $2,027 +4.2% | $238,400 +46.1% |
| 2022 | $1,945 +35.2% | $163,200 |
Find assessor info on the county website
Neighborhood: 28043
Nearby schools
GreatSchools rating
- 8/10Forest City-Dunbar Elementary SchoolGrades: PK-5Distance: 1.6 mi
- 3/10East Rutherford Middle SchoolGrades: 6-8Distance: 3.6 mi
- 8/10Rutherford Early College High SchoolGrades: 9-12Distance: 2.2 mi
Get pre-qualified for a loan
At Zillow Home Loans, we can pre-qualify you in as little as 5 minutes with no impact to your credit score.An equal housing lender. NMLS #10287.
