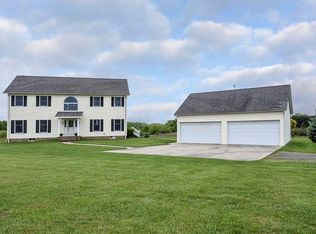Amazing home located on a park like 4 acre property! This home welcomes you with beautiful front porch where you can sit, relax and enjoy the swing. Open layout greets you with a spacious living room leading into the dining room and amazing chef's kitchen. Solid cherry cabinetry with granite countertops and Kenmore Pro stainless steel appliances are complemented by the glass tile backsplash and custom light fixtures. Hardwood and ceramic tile floors enhance this amazing home. Sunken Family room with a brick fireplace and sliding glass doors to the serene back yard. Upstairs features a primary bedroom suite with on suite bathroom with additional make up vanity and spacious walk in closet. The second floor offers also 3 other ample size bedrooms and fully updated hallway bathroom. Fully finished basement with ceramic tile flooring, wet bar hook up and a powder room is perfect for entertaining! The inground swimming pool and two level shed complement this amazing home.
This property is off market, which means it's not currently listed for sale or rent on Zillow. This may be different from what's available on other websites or public sources.
