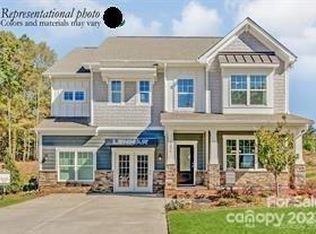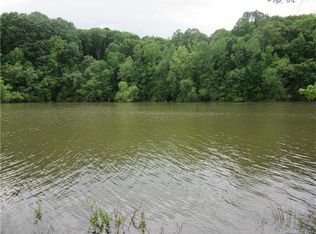Affordable LAKEFRONT Living in a Secluded Cove with Unlimited Possibilities!!! You don't want to miss this amazing home with beautiful views, gently sloping waterfront lots 10 & 11, with over 200' of waterfrontage and private dock. Enjoy NC mild weather and lake views year-round from your covered porch, deck or concrete patio area while you are drinking your favorite coffee or entertaining friends and family. Enjoy the beautiful sunsets and lake views from your Primary Bedroom. The Primary Bedroom en-suite offers double vanity, and jetted tub. The beautiful large Family Room is perfect relaxing after a long day. The open Kitchen flows into the Keeping Room and adjacent Dining Room. Wood burning fireplace in Sitting Room and Basement. Pellet Stove in Family Room. For the cooler evenings, warm up by the firepit while enjoying the lake views. Primary Bedroom Suite and Family Room added within last 2 years (no permits pulled) and basement finished without permits.
This property is off market, which means it's not currently listed for sale or rent on Zillow. This may be different from what's available on other websites or public sources.

