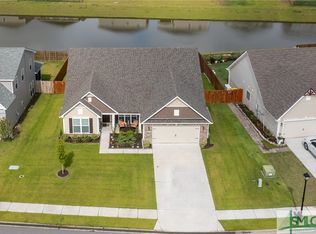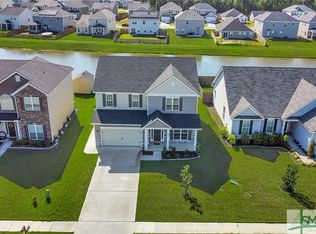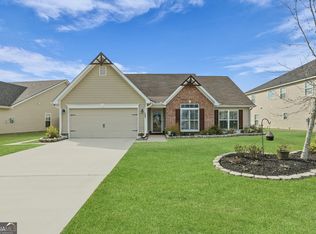Sold for $469,000
Zestimate®
$469,000
137 Grimsby Road, Savannah, GA 31407
4beds
3,400sqft
Single Family Residence
Built in 2018
7,710.12 Square Feet Lot
$469,000 Zestimate®
$138/sqft
$2,803 Estimated rent
Home value
$469,000
$441,000 - $497,000
$2,803/mo
Zestimate® history
Loading...
Owner options
Explore your selling options
What's special
BACK ON MARKET AT NO FAULT TO SELLER.
Say hello to energy-efficient living in the heart of Savannah Highlands! This happy home comes with PAID OFF SOLAR PANELS, saving you money while reducing your carbon footprint. Inside, enjoy a bright, open layout filled with natural light. The kitchen is a standout—featuring stainless appliances, granite countertops, slow-close cabinets, a spacious walk-in pantry, and a wet bar with removable shelving—perfect for morning coffee or evening cocktails. Upstairs, retreat to your roomy primary suite with a large walk-in closet and luxurious ensuite bath with soaking tub. Need storage? A huge attic has you covered. Step outside to a fenced backyard with a screened porch, ideal for relaxing or entertaining. The extended driveway adds extra space and convenience. Enjoy resort-style neighborhood amenities: pool, tennis, playground, and fitness center. All just minutes from I-16, Tanger Outlets, and Gulfstream!
Wonderful community and amazing neighbors make this house truly a home. Put 137 Grimsby at the top of your list and schedule a showing today.
Zillow last checked: 8 hours ago
Listing updated: November 10, 2025 at 12:39pm
Listed by:
Travis O. Sawyer 912-308-7430,
Brand Name Real Estate, Inc
Bought with:
Judith L. Dellert, 412380
Redfin Corporation
Source: Hive MLS,MLS#: SA335847 Originating MLS: Savannah Multi-List Corporation
Originating MLS: Savannah Multi-List Corporation
Facts & features
Interior
Bedrooms & bathrooms
- Bedrooms: 4
- Bathrooms: 3
- Full bathrooms: 3
Heating
- Central, Electric
Cooling
- Central Air, Electric
Appliances
- Included: Some Electric Appliances, Dishwasher, Electric Water Heater, Disposal, Microwave, Range, Refrigerator, Self Cleaning Oven
- Laundry: Laundry Room, Washer Hookup, Dryer Hookup
Features
- Attic, Breakfast Bar, Breakfast Area, Cathedral Ceiling(s), Double Vanity, Entrance Foyer, Garden Tub/Roman Tub, High Ceilings, Primary Suite, Other, Split Bedrooms, Separate Shower, Upper Level Primary, Vaulted Ceiling(s), Fireplace
- Basement: None
- Attic: Walk-In
- Number of fireplaces: 1
- Fireplace features: Electric, Family Room
Interior area
- Total interior livable area: 3,400 sqft
Property
Parking
- Total spaces: 2
- Parking features: Attached, Garage Door Opener
- Garage spaces: 2
Features
- Patio & porch: Porch, Patio, Screened
- Pool features: Community
- Fencing: Privacy
- Has view: Yes
- View description: Lagoon
- Has water view: Yes
- Water view: Lagoon
- Waterfront features: Lagoon
Lot
- Size: 7,710 sqft
- Features: Back Yard, City Lot, Private
Details
- Parcel number: 21016H04019
- Zoning description: Single Family
- Special conditions: Standard
Construction
Type & style
- Home type: SingleFamily
- Architectural style: Traditional
- Property subtype: Single Family Residence
Condition
- Year built: 2018
Utilities & green energy
- Electric: 220 Volts
- Sewer: Public Sewer
- Water: Public
- Utilities for property: Cable Available, Underground Utilities
Community & neighborhood
Community
- Community features: Clubhouse, Pool, Playground, Tennis Court(s)
Location
- Region: Savannah
- Subdivision: Savannah Hlnds Ph 5
HOA & financial
HOA
- Has HOA: Yes
- HOA fee: $770 annually
Other
Other facts
- Listing agreement: Exclusive Right To Sell
- Listing terms: Cash,Conventional,FHA,VA Loan
- Road surface type: Asphalt
Price history
| Date | Event | Price |
|---|---|---|
| 10/3/2025 | Sold | $469,000-0.2%$138/sqft |
Source: | ||
| 8/3/2025 | Listed for sale | $469,900-1.1%$138/sqft |
Source: | ||
| 8/1/2025 | Listing removed | $475,000$140/sqft |
Source: | ||
| 6/3/2025 | Price change | $475,000-3%$140/sqft |
Source: | ||
| 2/24/2025 | Listed for sale | $489,900+8.1%$144/sqft |
Source: | ||
Public tax history
| Year | Property taxes | Tax assessment |
|---|---|---|
| 2025 | $1,236 -5.3% | $178,920 +0.9% |
| 2024 | $1,305 -56.6% | $177,320 +9.5% |
| 2023 | $3,008 -11.3% | $161,920 +9.4% |
Find assessor info on the county website
Neighborhood: Godley Station
Nearby schools
GreatSchools rating
- 5/10Godley Station SchoolGrades: PK-8Distance: 1.5 mi
- 2/10Groves High SchoolGrades: 9-12Distance: 7.8 mi
Get pre-qualified for a loan
At Zillow Home Loans, we can pre-qualify you in as little as 5 minutes with no impact to your credit score.An equal housing lender. NMLS #10287.
Sell with ease on Zillow
Get a Zillow Showcase℠ listing at no additional cost and you could sell for —faster.
$469,000
2% more+$9,380
With Zillow Showcase(estimated)$478,380


