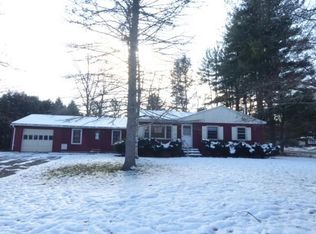Sold for $510,000
$510,000
137 Glendale Rd, Amherst, MA 01002
3beds
1,746sqft
Single Family Residence
Built in 1964
0.51 Acres Lot
$551,200 Zestimate®
$292/sqft
$3,295 Estimated rent
Home value
$551,200
$524,000 - $579,000
$3,295/mo
Zestimate® history
Loading...
Owner options
Explore your selling options
What's special
Lovingly Maintained Spacious Colonial in south Amherst, set on over half an acre. Enjoy the large, fenced backyard featuring trees, gardens, fishpond, shed & screened porch with brand new roof. Classic yet versatile floor plan has 3 levels w/3 bedrooms + 2.5 baths. Primary bedroom is spacious (approx. 22’x12) with its own sink, all bedrooms have great closet space + multiple windows. Oak floors, living room with fireplace & pellet stove insert, roomy kitchen, den & formal dining room. NEW ROOF (2022), mini-splits for AC/heat (2018), new dishwasher, SOLAR water heater (2020), replacement windows (2014-2016), attached 2-car garage add great value! Finished basement includes large rec room, office, full bath, laundry room with sink, all with extra storage space. Centrally located in an established neighborhood - this home is a A MUST-SEE with many charming features! Offers Due - Tuesday, 2 PM.
Zillow last checked: 8 hours ago
Listing updated: August 02, 2023 at 03:58pm
Listed by:
Lisa Palumbo 413-320-7913,
Delap Real Estate LLC 413-586-9111
Bought with:
Christine Lau
5 College REALTORS®
Source: MLS PIN,MLS#: 73116860
Facts & features
Interior
Bedrooms & bathrooms
- Bedrooms: 3
- Bathrooms: 3
- Full bathrooms: 2
- 1/2 bathrooms: 1
Primary bedroom
- Features: Closet, Flooring - Hardwood
- Level: Second
Bedroom 2
- Features: Closet, Flooring - Hardwood
- Level: Second
Bedroom 3
- Features: Closet, Flooring - Hardwood
- Level: Second
Bathroom 1
- Features: Bathroom - Half, Flooring - Vinyl
- Level: First
Bathroom 2
- Features: Bathroom - With Tub & Shower, Closet - Linen, Flooring - Stone/Ceramic Tile
- Level: Second
Bathroom 3
- Features: Bathroom - With Tub & Shower, Flooring - Vinyl
- Level: Basement
Dining room
- Features: Flooring - Hardwood
- Level: First
Family room
- Features: Closet, Flooring - Laminate, French Doors, Exterior Access
- Level: First
Kitchen
- Features: Flooring - Stone/Ceramic Tile, Pantry, Exterior Access, Gas Stove
- Level: First
Living room
- Features: Wood / Coal / Pellet Stove, Flooring - Hardwood
- Level: First
Heating
- Electric Baseboard, Heat Pump, Pellet Stove
Cooling
- Ductless
Appliances
- Laundry: Sink, In Basement, Electric Dryer Hookup, Washer Hookup
Features
- Flooring: Tile, Vinyl, Hardwood
- Doors: French Doors
- Basement: Full,Finished,Interior Entry,Bulkhead,Sump Pump,Concrete
- Has fireplace: Yes
- Fireplace features: Living Room
Interior area
- Total structure area: 1,746
- Total interior livable area: 1,746 sqft
Property
Parking
- Total spaces: 6
- Parking features: Attached, Paved Drive, Off Street, Paved
- Attached garage spaces: 2
- Uncovered spaces: 4
Features
- Patio & porch: Screened, Patio
- Exterior features: Porch - Screened, Patio, Rain Gutters, Storage, Fenced Yard, Garden
- Fencing: Fenced
Lot
- Size: 0.51 Acres
- Features: Cleared, Level
Details
- Parcel number: 3011682
- Zoning: Res
Construction
Type & style
- Home type: SingleFamily
- Architectural style: Colonial
- Property subtype: Single Family Residence
Materials
- Frame
- Foundation: Concrete Perimeter
- Roof: Shingle
Condition
- Year built: 1964
Utilities & green energy
- Electric: Circuit Breakers, 200+ Amp Service
- Sewer: Public Sewer
- Water: Public
- Utilities for property: for Gas Range, for Electric Dryer, Washer Hookup
Green energy
- Energy generation: Solar
Community & neighborhood
Community
- Community features: Public Transportation, Shopping, Walk/Jog Trails, Conservation Area, Public School, University, Sidewalks
Location
- Region: Amherst
Other
Other facts
- Road surface type: Paved
Price history
| Date | Event | Price |
|---|---|---|
| 8/2/2023 | Sold | $510,000+3%$292/sqft |
Source: MLS PIN #73116860 Report a problem | ||
| 5/29/2023 | Listed for sale | $495,000+1541%$284/sqft |
Source: MLS PIN #73116860 Report a problem | ||
| 7/16/2001 | Sold | $30,164-77.8%$17/sqft |
Source: Public Record Report a problem | ||
| 8/3/1992 | Sold | $136,000$78/sqft |
Source: Public Record Report a problem | ||
Public tax history
| Year | Property taxes | Tax assessment |
|---|---|---|
| 2025 | $8,577 +32.9% | $477,800 +37% |
| 2024 | $6,454 +2.9% | $348,700 +11.8% |
| 2023 | $6,271 +5.9% | $312,000 +12% |
Find assessor info on the county website
Neighborhood: South Amherst
Nearby schools
GreatSchools rating
- 8/10Crocker Farm Elementary SchoolGrades: PK-6Distance: 0.8 mi
- 5/10Amherst Regional Middle SchoolGrades: 7-8Distance: 3.3 mi
- 8/10Amherst Regional High SchoolGrades: 9-12Distance: 3 mi
Schools provided by the listing agent
- Middle: Arms
- High: Arhs
Source: MLS PIN. This data may not be complete. We recommend contacting the local school district to confirm school assignments for this home.

Get pre-qualified for a loan
At Zillow Home Loans, we can pre-qualify you in as little as 5 minutes with no impact to your credit score.An equal housing lender. NMLS #10287.
