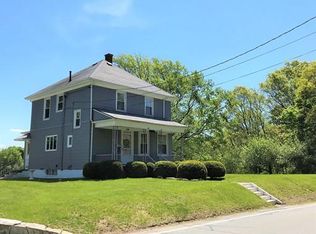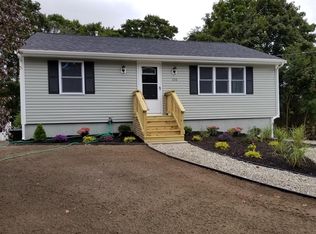Completely Gutted! This Classic New England Cape with a full dormer has an open floor plan and is the process of being totally renovated! Some of the improvements will be a new kitchen with white shaker cabinets/stone counters and 2 new baths with ceramic tile flooring. A large fireplaced great room has new French doors leading to a new deck overlooking the private rear yard. There are hardwood floors throughout. The lower level has a fireplace and has expansion possibilities. There is new plumbing, HVAC & electrical too. The exterior has new siding, roof, pella windows and gutters. A new 4 bedroom septic is being installed. Nothing to do but move in! Easy highway access. Masks required @ showings.
This property is off market, which means it's not currently listed for sale or rent on Zillow. This may be different from what's available on other websites or public sources.


