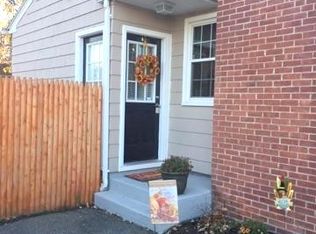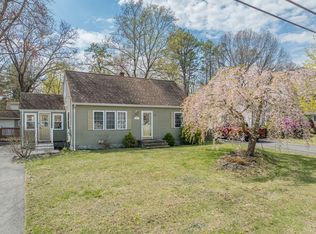**HIGHEST & BEST OFFERS DUE SUNDAY, OCTOBER 11TH AT 6PM** Enjoy the ease of one level living in this ADORABLE ranch in Springfield! The eat-in kitchen has plenty of cabinet space and offers a great spot to gather with friends and family. In the living room the fireplace serves as the centerpiece with sparkling hardwood floors highlighted by the abundance of natural light that shines through the picture window. Each of the 3 bedrooms are a good sized boasting gleaming hardwood floors and ample closet space. Recent updates include new boiler and a new hot water tank. Fenced-in backyard has plenty of room to enjoy your favorite outdoor activities and the 2 car garage will keep your car out of the snow this winter; no need to clean it off! Just a short distance from the Mass Pike, Routes 5 & 20, and 91 & 291. Welcome home!
This property is off market, which means it's not currently listed for sale or rent on Zillow. This may be different from what's available on other websites or public sources.


