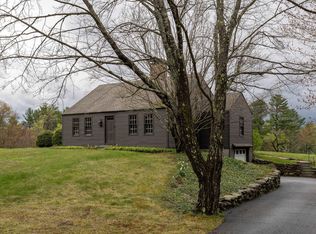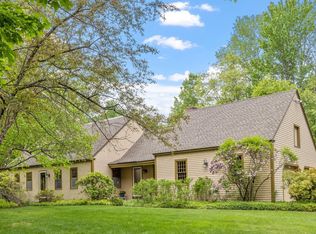Closed
Listed by:
Cami K Navoy,
KW Coastal and Lakes & Mountains Realty/Meredith 603-569-4663
Bought with: Legacy Group/ Real Broker NH, LLC
$628,000
137 Gage Hill Road, Hopkinton, NH 03229
3beds
1,800sqft
Single Family Residence
Built in 1980
3.3 Acres Lot
$639,700 Zestimate®
$349/sqft
$2,811 Estimated rent
Home value
$639,700
$550,000 - $742,000
$2,811/mo
Zestimate® history
Loading...
Owner options
Explore your selling options
What's special
OFFER DEADLINE WEDNESDAY JUNE 18th 5pm. Welcome to 137 Gage Hill Road — a charming 1980 Saltbox-style home nestled on 3.3 private, tree-lined acres, just minutes from I-89 and downtown Hopkinton. Set back from the road, this well-maintained property offers a peaceful retreat with beautifully landscaped grounds, two large storage sheds, and a spacious deck for enjoying sunny days and seasonal views. Step inside through the tiled mudroom into the heart of the home — an updated kitchen featuring rustic timber beams, natural stone countertops, stainless steel appliances, and a peninsula with bar seating. The open layout flows into a welcoming dining area and cozy living room with wide plank pine floors and a pellet stove, creating the perfect space for relaxing or entertaining. The first floor also includes an updated full bath and a flexible room ideal for a home office. Upstairs, you’ll find three comfortable bedrooms and a 3/4 bath, all continuing the character-rich pine flooring and exposed beams. The walk-out basement offers additional potential and includes a wood stove for supplemental heat. Scheduled for June 26th and July 27th, two new chimney liners will provide peace of mind for years to come. If you’re looking for timeless charm, thoughtful updates, and a private yet convenient location, this home is a must-see. Join us at the open house scheduled for Saturday June 14th from 12pm-3pm
Zillow last checked: 8 hours ago
Listing updated: August 04, 2025 at 09:41am
Listed by:
Cami K Navoy,
KW Coastal and Lakes & Mountains Realty/Meredith 603-569-4663
Bought with:
Kara Chase
Legacy Group/ Real Broker NH, LLC
Source: PrimeMLS,MLS#: 5046368
Facts & features
Interior
Bedrooms & bathrooms
- Bedrooms: 3
- Bathrooms: 2
- Full bathrooms: 1
- 3/4 bathrooms: 1
Heating
- Multi Fuel, Oil, Pellet Stove, Wood Stove
Cooling
- None
Appliances
- Included: Dishwasher, Dryer, Electric Range, Refrigerator, Washer
- Laundry: In Basement
Features
- Dining Area, Kitchen/Dining, Living/Dining, Natural Woodwork, Indoor Storage
- Flooring: Combination, Concrete, Tile, Vinyl, Wood
- Windows: Blinds, Skylight(s)
- Basement: Concrete Floor,Daylight,Full,Insulated,Storage Space,Unfinished,Walkout,Interior Access,Exterior Entry,Basement Stairs,Walk-Out Access
- Attic: Attic with Hatch/Skuttle
Interior area
- Total structure area: 3,038
- Total interior livable area: 1,800 sqft
- Finished area above ground: 1,800
- Finished area below ground: 0
Property
Parking
- Parking features: Gravel, On Site, Parking Spaces 1 - 10
Features
- Levels: Two
- Stories: 2
- Exterior features: Deck, Garden, Natural Shade, Shed, Storage
- Frontage length: Road frontage: 282
Lot
- Size: 3.30 Acres
- Features: Country Setting, Landscaped, Secluded, Wooded, Neighborhood, Rural
Details
- Parcel number: HOPNM00238B000091L000000
- Zoning description: R-2
Construction
Type & style
- Home type: SingleFamily
- Architectural style: Saltbox
- Property subtype: Single Family Residence
Materials
- Post and Beam, Wood Frame, Wood Exterior, Wood Siding
- Foundation: Poured Concrete
- Roof: Asphalt Shingle
Condition
- New construction: No
- Year built: 1980
Utilities & green energy
- Electric: 200+ Amp Service, Generator Ready
- Sewer: 1000 Gallon
- Utilities for property: Cable Available
Community & neighborhood
Security
- Security features: Carbon Monoxide Detector(s), Smoke Detector(s)
Location
- Region: Hopkinton
Other
Other facts
- Road surface type: Paved
Price history
| Date | Event | Price |
|---|---|---|
| 8/4/2025 | Sold | $628,000+4.8%$349/sqft |
Source: | ||
| 6/13/2025 | Listed for sale | $599,000+3.8%$333/sqft |
Source: | ||
| 7/21/2023 | Sold | $577,000+21.5%$321/sqft |
Source: | ||
| 7/11/2023 | Contingent | $475,000$264/sqft |
Source: | ||
| 6/22/2023 | Listed for sale | $475,000+81.6%$264/sqft |
Source: | ||
Public tax history
| Year | Property taxes | Tax assessment |
|---|---|---|
| 2024 | $13,178 +12.5% | $602,000 +80% |
| 2023 | $11,714 +8.6% | $334,500 |
| 2022 | $10,788 +10.3% | $334,500 |
Find assessor info on the county website
Neighborhood: 03229
Nearby schools
GreatSchools rating
- 5/10Harold Martin SchoolGrades: PK-3Distance: 0.7 mi
- 6/10Hopkinton Middle SchoolGrades: 7-8Distance: 3.4 mi
- 10/10Hopkinton High SchoolGrades: 9-12Distance: 3.4 mi
Schools provided by the listing agent
- Elementary: Harold Martin School
- Middle: Hopkinton Middle School
- High: Hopkinton High School
- District: Hopkinton School District
Source: PrimeMLS. This data may not be complete. We recommend contacting the local school district to confirm school assignments for this home.
Get pre-qualified for a loan
At Zillow Home Loans, we can pre-qualify you in as little as 5 minutes with no impact to your credit score.An equal housing lender. NMLS #10287.

