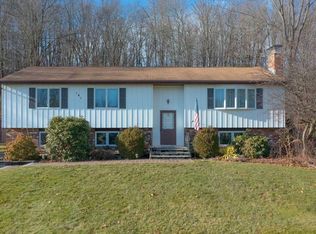Come visit this desirable Valley Dale Community in Pleasant Valley. This Raised Ranch has 3 bedrooms, 2.5 baths, hardwood floors throughout, central air, fully finished basement, 2 car garage and a backyard with large deck, screened in patio with hot tub, inground pool with a little pool house for toilet, sink and bench with storage for your pool accessories, large shed for lawn equipment and just a nice space to feel like your own retreat! Inside on the main floor you'll walk up to a large livingroom, dining room that leads out to the deck, and kitchen. Step into the hallway to a full bathroom, 2 bedrooms and the Master bedroom and bath. Walk downstairs to a nice size family room, den/office, and half bath with washer and dryer. Close to taconic, shopping, public transportation and park. Don't miss out on making this house your home.
This property is off market, which means it's not currently listed for sale or rent on Zillow. This may be different from what's available on other websites or public sources.
