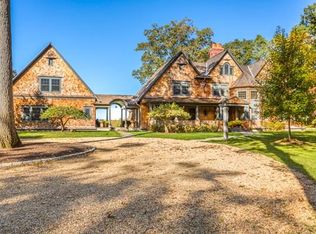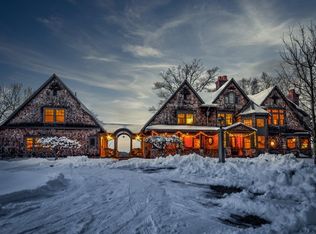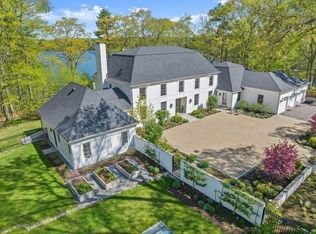Sold for $4,100,000
$4,100,000
137 Forest St, Sherborn, MA 01770
7beds
10,919sqft
Single Family Residence
Built in 2004
5.05 Acres Lot
$4,324,500 Zestimate®
$375/sqft
$7,348 Estimated rent
Home value
$4,324,500
$3.72M - $4.97M
$7,348/mo
Zestimate® history
Loading...
Owner options
Explore your selling options
What's special
Spectacular 5 ACRE WATERFRONT estate on coveted FARM POND, a pristine 125 acre lake, ~18 miles west of Boston: LIVE YOUR BEST LIFE EVERYDAY with this once-in-a lifetime property that’s close enough to life's hustle & bustle yet feels a world apart! Uniquely offering unparalleled elevated water views from most every room, the inviting interior with expansive windows & french doors seamlessly connects to the spectacular landscape & offers the perfect blend of formal & casual living spaces to suit every need. Highlights include: large chef’s kitchen,1st floor master suite & multiple 2nd floor en-suite bedrooms w/water views & deck access, au-pair or home office suite w/back staircase, impressive millwork, state-of-the-art systems, 7 fireplaces, incredible walk-out lower level w/gym, separate guest house & so much more. Enjoy your own private dock & island, explore hundreds of acres of serene hiking trails & take advantage of premier public schools…with too many features to list, come see!
Zillow last checked: 8 hours ago
Listing updated: January 05, 2024 at 06:15pm
Listed by:
Laura Mastrobuono 508-423-5980,
Compass 781-365-9954
Bought with:
Michael Stein
Redfin Corp.
Source: MLS PIN,MLS#: 73156609
Facts & features
Interior
Bedrooms & bathrooms
- Bedrooms: 7
- Bathrooms: 10
- Full bathrooms: 8
- 1/2 bathrooms: 2
- Main level bedrooms: 1
Primary bedroom
- Features: Bathroom - Full, Walk-In Closet(s), Flooring - Hardwood, Window(s) - Bay/Bow/Box, Balcony / Deck, Exterior Access, Recessed Lighting
- Level: Main,First
Bedroom 2
- Features: Bathroom - Full, Walk-In Closet(s), Window(s) - Bay/Bow/Box, Balcony / Deck
- Level: Second
Bedroom 3
- Features: Bathroom - Full, Walk-In Closet(s), Window(s) - Bay/Bow/Box, Balcony / Deck, Exterior Access
- Level: Second
Bedroom 4
- Features: Vaulted Ceiling(s), Balcony / Deck, French Doors, Attic Access, Exterior Access
- Level: Second
Bedroom 5
- Features: Bathroom - Full
- Level: Second
Primary bathroom
- Features: Yes
Bathroom 1
- Features: Bathroom - Half, Closet/Cabinets - Custom Built, Flooring - Stone/Ceramic Tile
- Level: First
Bathroom 2
- Features: Bathroom - Full, Bathroom - Double Vanity/Sink, Bathroom - Tiled With Tub & Shower, Flooring - Stone/Ceramic Tile, Countertops - Stone/Granite/Solid, Jacuzzi / Whirlpool Soaking Tub
- Level: First
Bathroom 3
- Features: Bathroom - Full, Bathroom - Double Vanity/Sink, Bathroom - Tiled With Tub & Shower, Flooring - Stone/Ceramic Tile
- Level: Second
Dining room
- Features: Flooring - Hardwood
- Level: First
Family room
- Features: Coffered Ceiling(s), Closet/Cabinets - Custom Built, Flooring - Hardwood, French Doors, Deck - Exterior, Recessed Lighting, Decorative Molding
- Level: First
Kitchen
- Features: Closet/Cabinets - Custom Built, Flooring - Hardwood, Dining Area, Pantry, Countertops - Stone/Granite/Solid, Kitchen Island, Deck - Exterior, Open Floorplan, Recessed Lighting, Stainless Steel Appliances
- Level: First
Living room
- Features: Flooring - Hardwood
- Level: First
Office
- Features: Bathroom - Full
- Level: Second
Heating
- Forced Air, Radiant, Oil, Propane, Hydro Air, Fireplace
Cooling
- Central Air
Appliances
- Included: Range, Oven, Dishwasher, Microwave, Indoor Grill, Refrigerator, Freezer, Washer, Dryer, Water Treatment, Vacuum System, Range Hood, Water Softener
- Laundry: Flooring - Stone/Ceramic Tile, Second Floor, Washer Hookup
Features
- Walk-In Closet(s), Cathedral Ceiling(s), Recessed Lighting, Bathroom - Full, Mud Room, Sun Room, Exercise Room, Home Office, Play Room, Game Room, Central Vacuum, Walk-up Attic
- Flooring: Tile, Carpet, Hardwood, Flooring - Stone/Ceramic Tile
- Doors: Insulated Doors, French Doors
- Windows: Skylight, Insulated Windows
- Basement: Full,Partially Finished,Walk-Out Access,Interior Entry,Garage Access
- Number of fireplaces: 7
- Fireplace features: Dining Room, Family Room, Kitchen, Living Room
Interior area
- Total structure area: 10,919
- Total interior livable area: 10,919 sqft
Property
Parking
- Total spaces: 18
- Parking features: Attached, Garage Door Opener, Storage, Workshop in Garage, Paved Drive, Off Street, Paved
- Attached garage spaces: 3
- Uncovered spaces: 15
Features
- Patio & porch: Deck, Patio
- Exterior features: Deck, Patio, Storage, Professional Landscaping, Sprinkler System, Decorative Lighting, Guest House, Horses Permitted, Stone Wall
- Has view: Yes
- View description: Water, Dock/Mooring, Lake, Pond
- Has water view: Yes
- Water view: Dock/Mooring,Lake,Pond,Water
- Waterfront features: Waterfront, Lake, Pond, Dock/Mooring, Frontage, Direct Access, Lake/Pond, 0 to 1/10 Mile To Beach
Lot
- Size: 5.05 Acres
- Features: Wooded
Details
- Additional structures: Guest House
- Parcel number: 742801
- Zoning: RC
- Horses can be raised: Yes
Construction
Type & style
- Home type: SingleFamily
- Architectural style: Other (See Remarks)
- Property subtype: Single Family Residence
Materials
- Frame, Brick
- Foundation: Concrete Perimeter
- Roof: Shingle
Condition
- Year built: 2004
Utilities & green energy
- Electric: Generator, Circuit Breakers, Generator Connection
- Sewer: Private Sewer
- Water: Private
- Utilities for property: for Gas Range, Washer Hookup, Generator Connection
Green energy
- Energy efficient items: Thermostat
Community & neighborhood
Security
- Security features: Security System
Community
- Community features: Public Transportation, Shopping, Walk/Jog Trails, Stable(s), Golf, Medical Facility, Bike Path, Conservation Area, Highway Access, House of Worship, Public School, T-Station
Location
- Region: Sherborn
Other
Other facts
- Road surface type: Paved
Price history
| Date | Event | Price |
|---|---|---|
| 1/5/2024 | Sold | $4,100,000-10.9%$375/sqft |
Source: MLS PIN #73156609 Report a problem | ||
| 10/2/2023 | Price change | $4,600,000-6.1%$421/sqft |
Source: MLS PIN #73156609 Report a problem | ||
| 9/7/2023 | Listed for sale | $4,900,000-10.8%$449/sqft |
Source: MLS PIN #73156609 Report a problem | ||
| 9/6/2023 | Listing removed | $5,495,000$503/sqft |
Source: MLS PIN #73125097 Report a problem | ||
| 6/15/2023 | Listed for sale | $5,495,000-8.4%$503/sqft |
Source: MLS PIN #73125097 Report a problem | ||
Public tax history
| Year | Property taxes | Tax assessment |
|---|---|---|
| 2025 | $66,983 -47.2% | $4,040,000 -46% |
| 2024 | $126,755 +99.9% | $7,478,200 +112.4% |
| 2023 | $63,411 -1% | $3,520,900 +4.6% |
Find assessor info on the county website
Neighborhood: 01770
Nearby schools
GreatSchools rating
- 8/10Pine Hill Elementary SchoolGrades: PK-5Distance: 1.6 mi
- 8/10Dover-Sherborn Regional Middle SchoolGrades: 6-8Distance: 1.4 mi
- 10/10Dover-Sherborn Regional High SchoolGrades: 9-12Distance: 1.4 mi
Schools provided by the listing agent
- Elementary: Pine Hill
- Middle: Dover Sherborn
- High: Dover Sherborn
Source: MLS PIN. This data may not be complete. We recommend contacting the local school district to confirm school assignments for this home.
Get a cash offer in 3 minutes
Find out how much your home could sell for in as little as 3 minutes with a no-obligation cash offer.
Estimated market value$4,324,500
Get a cash offer in 3 minutes
Find out how much your home could sell for in as little as 3 minutes with a no-obligation cash offer.
Estimated market value
$4,324,500


