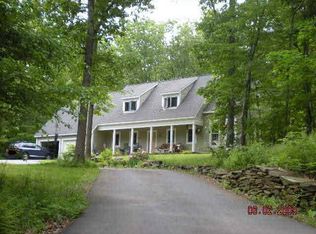Sold for $790,000
$790,000
137 Forest Road, Mansfield, CT 06268
5beds
4,114sqft
Single Family Residence
Built in 1997
1.19 Acres Lot
$835,700 Zestimate®
$192/sqft
$5,869 Estimated rent
Home value
$835,700
$735,000 - $953,000
$5,869/mo
Zestimate® history
Loading...
Owner options
Explore your selling options
What's special
Welcome to 137 Forest Rd, a fantastic property that offers a blend of convenience, luxury & versatility. Located just minutes from UConn, it provides easy access to campus amenities while maintaining a serene residential atmosphere. This stunning home is comprised of a 4 bedroom 3 bath main house and a 1-bed, 1-bath in-law apartment. The main house features a grand entry foyer w/ stunning curved staircase. To your left off the foyer is a large living room w/ fireplace and eat-in kitchen w/ breakfast nook & ample cabinetry. Down the hall is the formal dining room, a flex room which could be a den or extra bedroom, the formal office with built-ins & a full bath. Upstairs are three generously sized bedrooms, a hall bath, a large laundry room & the primary bedroom suite w/ full en-suite bath, large walk-in close and enormous walk-in storage area. The 1-bedroom, 1-bath in-law apartment is connected to the main house by a sunroom/breezeway with it's own private entrance. The apartment has been fully renovated & features granite kitchen counters, new appliances, a full bath with laundry and a nice bedroom. Located above one of the two separate 2-car garages, it offers privacy and comfort & is ideal for extended family, guests or potential rental income. The highlight of the outdoor area is a fenced in backyard with inviting inground pool, gazebo & level play area, perfect for summer gatherings or relaxing evenings. This property truly has something for everyone. Recent upgrades over the last 2 years include: Main house furnace, both water heaters, well pump, whole home water filter (optional, can bypass). New dishwasher, refrigerator, washer & dryer. In law apartment is fully remodeled. Radon mitigation fan has been replaced, in-law garage heater installed and the yard has been enhanced with 4 fruit trees and an optional safety pool fence that can be installed in season and taken down out.
Zillow last checked: 8 hours ago
Listing updated: July 05, 2025 at 06:22am
Listed by:
Steven B. Ferrigno 860-377-5793,
Ferrigno-Storrs, REALTORS LLC 860-429-9351
Bought with:
Lindsey Niarhakos, REB.0793060
RE/MAX One
Source: Smart MLS,MLS#: 24083324
Facts & features
Interior
Bedrooms & bathrooms
- Bedrooms: 5
- Bathrooms: 4
- Full bathrooms: 4
Primary bedroom
- Level: Upper
Bedroom
- Level: Upper
Bedroom
- Level: Upper
Bedroom
- Level: Upper
Bedroom
- Level: Upper
Bathroom
- Level: Main
Bathroom
- Level: Upper
Bathroom
- Level: Upper
Den
- Level: Main
Dining room
- Features: Hardwood Floor
- Level: Main
Kitchen
- Level: Main
Living room
- Features: High Ceilings, Gas Log Fireplace, Hardwood Floor
- Level: Main
Office
- Level: Main
Other
- Level: Upper
Heating
- Hot Water, Propane
Cooling
- Central Air
Appliances
- Included: Oven/Range, Microwave, Range Hood, Refrigerator, Dishwasher, Washer, Dryer, Water Heater
- Laundry: Upper Level
Features
- Open Floorplan, Entrance Foyer, In-Law Floorplan
- Windows: Thermopane Windows
- Basement: Full,Unfinished,Concrete
- Attic: Storage,Partially Finished
- Number of fireplaces: 2
- Fireplace features: Insert
Interior area
- Total structure area: 4,114
- Total interior livable area: 4,114 sqft
- Finished area above ground: 4,114
- Finished area below ground: 0
Property
Parking
- Total spaces: 4
- Parking features: Attached, Garage Door Opener
- Attached garage spaces: 4
Features
- Patio & porch: Enclosed, Porch, Patio
- Exterior features: Rain Gutters, Garden, Lighting
- Has private pool: Yes
- Pool features: Heated, Fenced, In Ground
Lot
- Size: 1.19 Acres
- Features: Few Trees, Level
Details
- Additional structures: Gazebo
- Parcel number: 1628564
- Zoning: RAR90
- Other equipment: Generator
Construction
Type & style
- Home type: SingleFamily
- Architectural style: Contemporary
- Property subtype: Single Family Residence
Materials
- Vinyl Siding
- Foundation: Concrete Perimeter
- Roof: Asphalt
Condition
- New construction: No
- Year built: 1997
Utilities & green energy
- Sewer: Septic Tank
- Water: Well
- Utilities for property: Underground Utilities, Cable Available
Green energy
- Energy efficient items: Thermostat, Windows
Community & neighborhood
Security
- Security features: Security System
Location
- Region: Mansfield
- Subdivision: Storrs
Price history
| Date | Event | Price |
|---|---|---|
| 6/30/2025 | Sold | $790,000+7.5%$192/sqft |
Source: | ||
| 4/4/2025 | Pending sale | $734,900$179/sqft |
Source: | ||
| 3/27/2025 | Listed for sale | $734,900+22.7%$179/sqft |
Source: | ||
| 4/16/2021 | Sold | $599,000$146/sqft |
Source: | ||
| 1/14/2021 | Listing removed | -- |
Source: | ||
Public tax history
| Year | Property taxes | Tax assessment |
|---|---|---|
| 2025 | $12,194 +5% | $609,700 +60.2% |
| 2024 | $11,616 -3.2% | $380,600 |
| 2023 | $11,997 +3.8% | $380,600 |
Find assessor info on the county website
Neighborhood: Storrs Mansfield
Nearby schools
GreatSchools rating
- NAMansfield Elementary SchoolGrades: 2-4Distance: 0.9 mi
- 7/10Mansfield Middle School SchoolGrades: 5-8Distance: 4.7 mi
- 8/10E. O. Smith High SchoolGrades: 9-12Distance: 3.2 mi
Schools provided by the listing agent
- Elementary: Mansfield Elementary School
- Middle: Mansfield
- High: E. O. Smith
Source: Smart MLS. This data may not be complete. We recommend contacting the local school district to confirm school assignments for this home.
Get pre-qualified for a loan
At Zillow Home Loans, we can pre-qualify you in as little as 5 minutes with no impact to your credit score.An equal housing lender. NMLS #10287.
Sell with ease on Zillow
Get a Zillow Showcase℠ listing at no additional cost and you could sell for —faster.
$835,700
2% more+$16,714
With Zillow Showcase(estimated)$852,414
