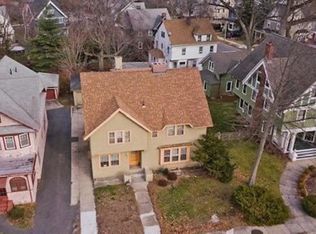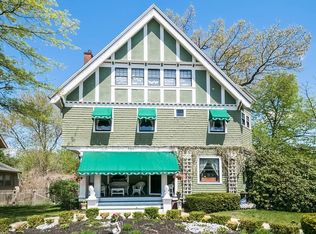Turn-of-the-Century Beauty ....this home has the potential to transform back into a shining jewel of Forest Park Heights! There's more than enough living & storage space for you & your family. You'll notice the large covered porch area facing the street & mud room. Upon entering, you'll find an abundance of woodwork including hardwood flooring, stairway in the foyer leading to 2nd fl, built-ins & more. 1st floor has oversized LR/DR area, eat-in kitchen w/ pantry and 1/2 bath. The 2nd floor boasts large bedrooms & closets/built-ins, a full bath and entrance to the walk up attic which has the 6th bedroom plus a bonus room suitable for a guest room, man cave or office and a full bathroom w/ clawfoot tub. There's also a detached 2 car garage & private fenced-in yard. The vinyl windows & gas furnace has been replaced in recent years per seller. Priced accordingly to allow buyers opportunity to gain sweat equity w/ rehab/updates. As-Is Sale. Seller is offering buyer $5k credit @ close.
This property is off market, which means it's not currently listed for sale or rent on Zillow. This may be different from what's available on other websites or public sources.


