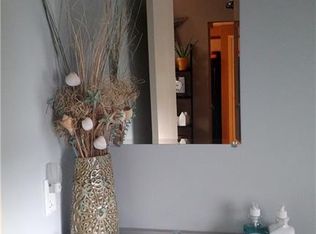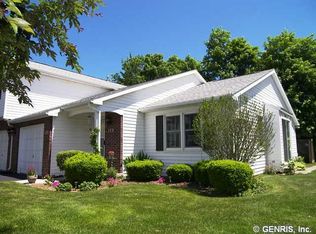Closed
$150,000
137 Flower Dale Dr, Rochester, NY 14626
2beds
1,259sqft
Townhouse
Built in 1987
2,670.23 Square Feet Lot
$195,500 Zestimate®
$119/sqft
$1,809 Estimated rent
Maximize your home sale
Get more eyes on your listing so you can sell faster and for more.
Home value
$195,500
$184,000 - $207,000
$1,809/mo
Zestimate® history
Loading...
Owner options
Explore your selling options
What's special
This is the home you have been waiting for. Conveniently located near shopping and Restaurants, you will love all that this townhome has to offer. As you enter you will notice the large vaulted great room open to your spacious eating area and Kitchen with a pantry, oak cabinets and all appliances. Upstairs you find a large master suite with Walkin closet, skylight and access to main bath. Additional bedroom is nice size with full closet. This home also has a full basement with a workshop area. Additional features include sliding glass doors to treed backyard and a 1st floor powder room. Neutral decor and beautifully maintained. Make your appointment today to see this great home. Delayed showings until 10/5/23 at 9am. Delayed negotiations until 10/10/23 at 2pm
Zillow last checked: 8 hours ago
Listing updated: January 23, 2024 at 07:14am
Listed by:
Lisa S. Bolzner 585-698-2020,
Howard Hanna
Bought with:
Patrick C. Regna, 10401283162
Keller Williams Realty Greater Rochester
Source: NYSAMLSs,MLS#: R1501941 Originating MLS: Rochester
Originating MLS: Rochester
Facts & features
Interior
Bedrooms & bathrooms
- Bedrooms: 2
- Bathrooms: 2
- Full bathrooms: 1
- 1/2 bathrooms: 1
- Main level bathrooms: 1
Heating
- Gas, Forced Air
Cooling
- Central Air
Appliances
- Included: Dryer, Dishwasher, Electric Oven, Electric Range, Disposal, Gas Water Heater, Microwave, Refrigerator, Washer
- Laundry: In Basement
Features
- Dining Area, Entrance Foyer, Separate/Formal Living Room, Living/Dining Room, Sliding Glass Door(s), Programmable Thermostat, Workshop
- Flooring: Carpet, Varies, Vinyl
- Doors: Sliding Doors
- Windows: Thermal Windows
- Basement: Full,Sump Pump
- Has fireplace: No
Interior area
- Total structure area: 1,259
- Total interior livable area: 1,259 sqft
Property
Parking
- Total spaces: 1
- Parking features: Assigned, Attached, Garage, Two Spaces, Garage Door Opener
- Attached garage spaces: 1
Features
- Levels: Two
- Stories: 2
- Patio & porch: Open, Patio, Porch
- Exterior features: Patio
Lot
- Size: 2,670 sqft
- Dimensions: 26 x 100
- Features: Near Public Transit, Residential Lot
Details
- Parcel number: 2628000740900008057000
- Special conditions: Estate
Construction
Type & style
- Home type: Townhouse
- Property subtype: Townhouse
Materials
- Vinyl Siding, Copper Plumbing
- Roof: Asphalt
Condition
- Resale
- Year built: 1987
Utilities & green energy
- Electric: Circuit Breakers
- Sewer: Connected
- Water: Connected, Public
- Utilities for property: Cable Available, Sewer Connected, Water Connected
Community & neighborhood
Location
- Region: Rochester
- Subdivision: Ridge Mdws Twnhms Sec 03
HOA & financial
HOA
- HOA fee: $270 monthly
- Services included: Common Area Maintenance, Common Area Insurance, Insurance, Maintenance Structure, Reserve Fund, Snow Removal, Trash
- Association name: Kenrick
- Association phone: 585-242-1540
Other
Other facts
- Listing terms: Cash,Conventional,FHA,VA Loan
Price history
| Date | Event | Price |
|---|---|---|
| 12/15/2023 | Sold | $150,000+0.1%$119/sqft |
Source: | ||
| 10/12/2023 | Pending sale | $149,900$119/sqft |
Source: | ||
| 10/4/2023 | Listed for sale | $149,900+45.5%$119/sqft |
Source: | ||
| 6/10/2008 | Sold | $103,000+21.2%$82/sqft |
Source: Public Record Report a problem | ||
| 12/8/2000 | Sold | $85,000$68/sqft |
Source: Public Record Report a problem | ||
Public tax history
| Year | Property taxes | Tax assessment |
|---|---|---|
| 2024 | -- | $120,600 |
| 2023 | -- | $120,600 +17.1% |
| 2022 | -- | $103,000 |
Find assessor info on the county website
Neighborhood: 14626
Nearby schools
GreatSchools rating
- NAAutumn Lane Elementary SchoolGrades: PK-2Distance: 0.5 mi
- 4/10Athena Middle SchoolGrades: 6-8Distance: 2.2 mi
- 6/10Athena High SchoolGrades: 9-12Distance: 2.2 mi
Schools provided by the listing agent
- District: Greece
Source: NYSAMLSs. This data may not be complete. We recommend contacting the local school district to confirm school assignments for this home.

