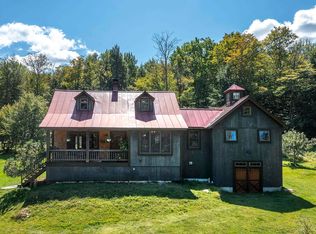CHARM, CHARM, CHARM is how we describe this quintessential 1805 Farmhouse featuring wide plank pine floors, chestnut beams and a large working brick fireplace in the living/dining room which opens onto the kitchen with stainless steel appliances, custom cherry cabinets and dark green soapstone counters.The house is sunny and bright all day long. Off the kitchen and two steps down is a second family room with a gas fireplace/stove. Two sets of sliders take you to the back deck overlooking 3.98 acres of private, lush green field. Two bedrooms and a bathroom complete the first floor. Enjoy a wide year-round view which only gets better in the fall and winter seasons. On the second floor are two large bedrooms with plenty of closet space and a full bathroom off a small sitting area. This is a true charmer for the antique home buyer. The house is in immaculate condition. A detached two-car garage, a large she-shed and a third storage shed complete this magnificent property located minutes (4+/- miles) to downtown Ludlow and Okemo Mountain.
This property is off market, which means it's not currently listed for sale or rent on Zillow. This may be different from what's available on other websites or public sources.
