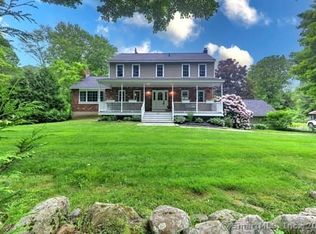Sold for $420,000 on 07/26/23
$420,000
137 Flat Meadow Road, Guilford, CT 06437
3beds
1,754sqft
Single Family Residence
Built in 1973
0.92 Acres Lot
$581,900 Zestimate®
$239/sqft
$3,478 Estimated rent
Home value
$581,900
$530,000 - $640,000
$3,478/mo
Zestimate® history
Loading...
Owner options
Explore your selling options
What's special
You will love your picturesque saltbox style home located on nearly 1 acre of property. Spacious corner lot where you can reclaim the yard/grounds as this was once a master gardener grounds with a huge variety of trees, flowers & fruit gardens. Conveniently located less than a 10 minute drive to historic downtown Guilford, easy access to highway, shops, restaurants and Jacobs Beach Guilford’s 25 acre beach front park with picnic tables, playground, showers etc. A magnificent town facility. Your homes first floor consists of living room with fireplace, dining room sliders that lead to your three season screened in sunroom, kitchen with tons of cabinets & breakfast bar, a light, bright great room with vaulted ceilings and sliders to back yard. A bedroom & full bath round out this versatile first floor plan. Oversized attached 2 car garage with mud/laundry room. Second floor you will find a full bath, two spacious bedrooms with ample closet space and one bedroom with a wall ladder that leads to finished space perfect for book reading or artists space. Home needs updating and some minor cosmetic repairs but well worth the effort. Showings start Saturday May 27th.
Zillow last checked: 8 hours ago
Listing updated: July 09, 2024 at 08:17pm
Listed by:
Greg G. Robbins 203-464-0125,
Houlihan Lawrence WD 203-787-7800,
Rhonda Young 860-876-7340,
Houlihan Lawrence WD
Bought with:
Carla Stitz, RES.0811181
William Raveis Real Estate
Source: Smart MLS,MLS#: 170571618
Facts & features
Interior
Bedrooms & bathrooms
- Bedrooms: 3
- Bathrooms: 2
- Full bathrooms: 2
Bedroom
- Features: Hardwood Floor
- Level: Upper
- Area: 216 Square Feet
- Dimensions: 12 x 18
Bedroom
- Features: Hardwood Floor
- Level: Upper
- Area: 169 Square Feet
- Dimensions: 13 x 13
Bedroom
- Features: Hardwood Floor
- Level: Upper
- Area: 169 Square Feet
- Dimensions: 13 x 13
Bedroom
- Features: Wall/Wall Carpet
- Level: Main
- Area: 144 Square Feet
- Dimensions: 12 x 12
Bathroom
- Features: Tub w/Shower
- Level: Upper
Bathroom
- Features: Stall Shower
- Level: Main
Dining room
- Features: Sliders
- Level: Main
- Area: 121 Square Feet
- Dimensions: 11 x 11
Family room
- Features: High Ceilings, Beamed Ceilings, Built-in Features, Sliders, Vaulted Ceiling(s), Wall/Wall Carpet
- Level: Main
- Area: 280 Square Feet
- Dimensions: 14 x 20
Kitchen
- Features: Breakfast Bar
- Level: Main
- Area: 210 Square Feet
- Dimensions: 14 x 15
Living room
- Features: Fireplace, Wall/Wall Carpet
- Level: Main
- Area: 180 Square Feet
- Dimensions: 12 x 15
Heating
- Baseboard, Electric
Cooling
- None
Appliances
- Included: Oven/Range, Refrigerator, Dishwasher, Electric Water Heater
- Laundry: Main Level, Mud Room
Features
- Basement: Crawl Space
- Attic: Access Via Hatch
- Number of fireplaces: 1
Interior area
- Total structure area: 1,754
- Total interior livable area: 1,754 sqft
- Finished area above ground: 1,754
Property
Parking
- Total spaces: 6
- Parking features: Detached, Private
- Garage spaces: 1
- Has uncovered spaces: Yes
Features
- Patio & porch: Enclosed, Screened
- Exterior features: Garden, Rain Gutters, Stone Wall
Lot
- Size: 0.92 Acres
- Features: Dry, Corner Lot, Level, Few Trees, Wooded
Details
- Additional structures: Shed(s)
- Parcel number: 1122247
- Zoning: R-5
Construction
Type & style
- Home type: SingleFamily
- Architectural style: Colonial,Saltbox
- Property subtype: Single Family Residence
Materials
- Wood Siding
- Foundation: Block
- Roof: Asphalt
Condition
- New construction: No
- Year built: 1973
Utilities & green energy
- Sewer: Septic Tank
- Water: Public
Community & neighborhood
Community
- Community features: Golf, Health Club, Lake, Library, Medical Facilities, Playground, Public Rec Facilities, Shopping/Mall
Location
- Region: Guilford
Price history
| Date | Event | Price |
|---|---|---|
| 7/26/2023 | Sold | $420,000-1.2%$239/sqft |
Source: | ||
| 7/21/2023 | Pending sale | $425,000$242/sqft |
Source: | ||
| 5/27/2023 | Listed for sale | $425,000$242/sqft |
Source: | ||
Public tax history
| Year | Property taxes | Tax assessment |
|---|---|---|
| 2025 | $9,271 +5.9% | $335,300 +1.8% |
| 2024 | $8,752 +2.7% | $329,280 |
| 2023 | $8,522 +7.5% | $329,280 +38.1% |
Find assessor info on the county website
Neighborhood: 06437
Nearby schools
GreatSchools rating
- 5/10Guilford Lakes SchoolGrades: PK-4Distance: 1.2 mi
- 8/10E. C. Adams Middle SchoolGrades: 7-8Distance: 1.6 mi
- 9/10Guilford High SchoolGrades: 9-12Distance: 0.7 mi
Schools provided by the listing agent
- High: Guilford
Source: Smart MLS. This data may not be complete. We recommend contacting the local school district to confirm school assignments for this home.

Get pre-qualified for a loan
At Zillow Home Loans, we can pre-qualify you in as little as 5 minutes with no impact to your credit score.An equal housing lender. NMLS #10287.
Sell for more on Zillow
Get a free Zillow Showcase℠ listing and you could sell for .
$581,900
2% more+ $11,638
With Zillow Showcase(estimated)
$593,538