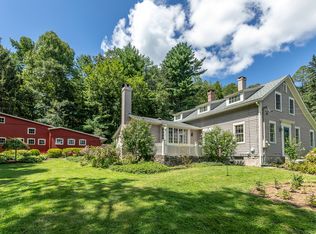The dramatic view of valley and hilltops are captivating from this immaculate barn house. The vintage barn transported from New York State features antique hand hewn beams, wide plank flooring & wood ceiling. The unique lay-out offers an open space concept with the sunny living room & kitchen taking advantage of the vaulted ceilings, exposed beams, fireplace & view. Two sets of French doors in the living room open to the patio & gardens. Sun filters in from the kitchen skylights and focuses on the beautiful granite countertops and stainless steel appliances. There is a nice sized pantry and powder room. The formal dining room has vaulted ceilings, picture window overlooking the pool with view and a charming loft space above with built-ins. The main floor master bedroom has a high ceiling, a walk-in closet, gorgeous bath and French door to patio. There are two charming bedrooms and a full bath on the upper level. Both levels enjoy vaulted ceilings, exposed beams and wide board wood floors. The lower level includes a large laundry/craft room, office or rec room & family room with wide board wood floors & door to rear yard. Perfectly placed for full enjoyment of the far reaching views, the in ground Gunite pool with outdoor kitchenette is surrounded by gardens with easy access to the 600 sq ft patio. Property includes a detached 2 bay garage with 2nd flr for storage or workshop & lean-to for hiding the pool and yard equipment. A super special property less than 2 hours from NYC.
This property is off market, which means it's not currently listed for sale or rent on Zillow. This may be different from what's available on other websites or public sources.
