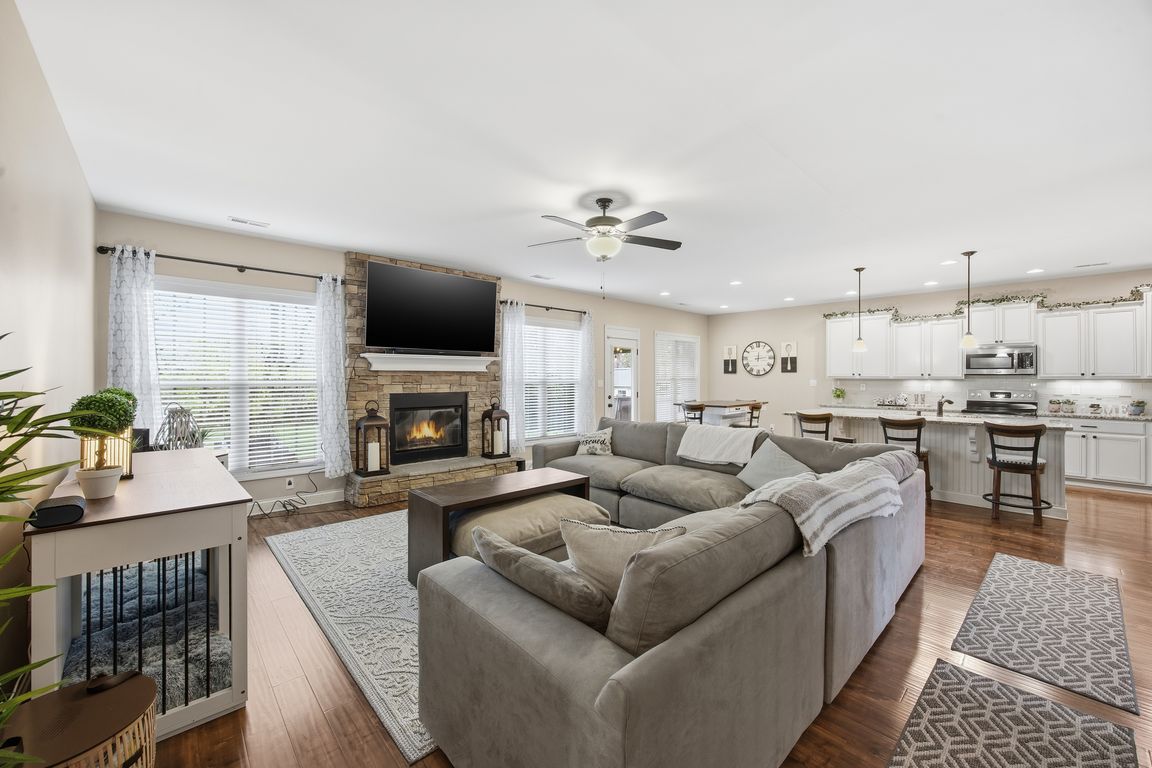
137 Ferguson Ln, Georgetown, KY 40324
What's special
Welcome home! Beautifully maintained and thoughtfully situated, this 5 bedroom, 4 full bath property sits in a quiet neighborhood and backs to open farmland for added privacy and scenic views. Built in 2015, this home features thoughtful upgrades throughout and a layout designed for everyday comfort and effortless entertaining. The main ...
- 6 days |
- 992 |
- 53 |
Likely to sell faster than
Travel times
Living Room
Kitchen
Primary Bedroom
Zillow last checked: 8 hours ago
Listing updated: December 09, 2025 at 05:46am
Chris Oster 859-319-2561,
The Brokerage
Facts & features
Interior
Bedrooms & bathrooms
- Bedrooms: 5
- Bathrooms: 4
- Full bathrooms: 4
Primary bedroom
- Level: Second
Bedroom 2
- Level: First
Bedroom 3
- Level: Second
Bedroom 4
- Level: Second
Bedroom 5
- Level: Second
Bathroom 1
- Level: Second
Bathroom 2
- Level: First
Bathroom 3
- Level: Second
Bathroom 4
- Level: Second
Dining room
- Level: First
Kitchen
- Level: First
Living room
- Level: First
Other
- Level: Second
Utility room
- Level: Second
Heating
- Electric, Heat Pump, Zoned
Cooling
- Central Air, Ceiling Fan(s), Electric, Zoned
Appliances
- Included: Disposal, Dishwasher, Microwave, Refrigerator, Range
- Laundry: Electric Dryer Hookup, Washer Hookup, Upper Level
Features
- Breakfast Bar, Eat-in Kitchen, In-Law Floorplan, Walk-In Closet(s), Ceiling Fan(s), Soaking Tub
- Flooring: Carpet, Hardwood, Other, Tile
- Windows: Insulated Windows, Blinds, Screens
- Has basement: No
- Number of fireplaces: 1
- Fireplace features: Living Room, Wood Burning
Interior area
- Total structure area: 3,359
- Total interior livable area: 3,359 sqft
- Finished area above ground: 3,359
- Finished area below ground: 0
Video & virtual tour
Property
Parking
- Total spaces: 2
- Parking features: Attached Garage, Driveway, Garage Door Opener, Garage Faces Front
- Garage spaces: 2
- Has uncovered spaces: Yes
Features
- Levels: Two
- Exterior features: Other
- Fencing: Privacy,Wood
- Has view: Yes
- View description: Trees/Woods, Neighborhood, Farm
Lot
- Size: 10,092.85 Square Feet
- Features: Landscaped, Few Trees
Details
- Parcel number: 14010099.000
Construction
Type & style
- Home type: SingleFamily
- Property subtype: Single Family Residence
Materials
- Brick Veneer, Vinyl Siding
- Foundation: Slab
- Roof: Dimensional Style,Shingle
Condition
- Year built: 2015
Utilities & green energy
- Sewer: Public Sewer
- Water: Public
Community & HOA
Community
- Subdivision: McClelland View
HOA
- Has HOA: Yes
- Amenities included: None
- Services included: Maintenance Grounds
- HOA fee: $450 annually
Location
- Region: Georgetown
Financial & listing details
- Price per square foot: $158/sqft
- Tax assessed value: $341,500
- Annual tax amount: $2,963
- Date on market: 12/4/2025
Price history
| Date | Event | Price |
|---|---|---|
| 12/9/2025 | Contingent | $529,900$158/sqft |
Source: | ||
| 12/4/2025 | Listed for sale | $529,900+10.4%$158/sqft |
Source: | ||
| 5/26/2023 | Sold | $480,000+1.1%$143/sqft |
Source: | ||
| 4/21/2023 | Pending sale | $475,000$141/sqft |
Source: | ||
| 4/19/2023 | Listed for sale | $475,000+43.5%$141/sqft |
Source: | ||
Public tax history
| Year | Property taxes | Tax assessment |
|---|---|---|
| 2022 | $2,963 -1.1% | $341,500 |
| 2021 | $2,995 +919.5% | $341,500 +16.2% |
| 2017 | $294 +53.8% | $293,780 |
Find assessor info on the county website
BuyAbility℠ payment
Estimated market value
$491,000 - $542,000
$516,400
$3,018/mo
Climate risks
Explore flood, wildfire, and other predictive climate risk information for this property on First Street®️.
Nearby schools
GreatSchools rating
- 5/10Western Elementary SchoolGrades: K-5Distance: 0.6 mi
- 8/10Scott County Middle SchoolGrades: 6-8Distance: 2.3 mi
- 7/10Great Crossing High SchoolGrades: 9-12Distance: 0.9 mi
Schools provided by the listing agent
- Elementary: Western
- Middle: Scott Co
- High: Great Crossing
Source: Imagine MLS. This data may not be complete. We recommend contacting the local school district to confirm school assignments for this home.