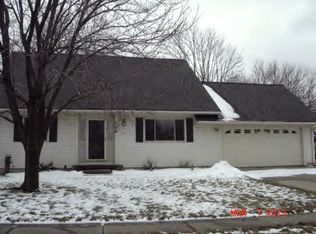3 bedroom, 2 bathroom fully remodeled home with vaulted ceilings, custom kitchen cabinets, quartz counters, tile shower, large laundry room, wood-burning fireplace, 2 car garage, fenced in yard with a large deck.
This property is off market, which means it's not currently listed for sale or rent on Zillow. This may be different from what's available on other websites or public sources.
