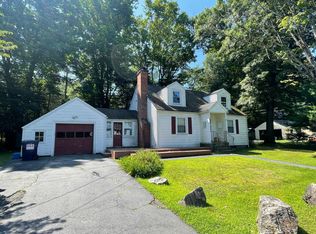"An English Cottage surrounded by An English Garden". This story & half cape-style house on .21 acre with a partially fenced yard, walk to UMass & Public Transportation, is a Charmer. The 1st floor has a terrific Mud Room Entry; a cozy Kitchen with a breakfast nook, cathedral ceiling & 2 skylights, an Aga which cooks & heats; a Formal Dining room; a spacious Living Room with Fireplace & space for a piano; a Family Room/Study/Bedroom & a full Bath. Upstairs Master Bedroom with Bath; 2nd Bedroom & 2nd Bath. Real Bonus is the Guest Suite over the 1-car attached garage with spacious Bedroom & Bath perfect for guests or members of your own family. The perennial gardens surrounding the house are very beautiful & include a patio & a water feature. Facing West lets in glorious light throughout the house.
This property is off market, which means it's not currently listed for sale or rent on Zillow. This may be different from what's available on other websites or public sources.
