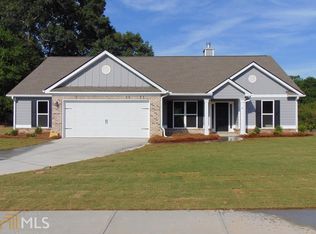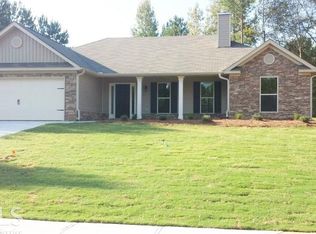Closed
$399,900
137 Evergreen Ridge Ct, Statham, GA 30666
4beds
2,390sqft
Single Family Residence
Built in 2020
0.64 Acres Lot
$403,700 Zestimate®
$167/sqft
$2,491 Estimated rent
Home value
$403,700
$363,000 - $448,000
$2,491/mo
Zestimate® history
Loading...
Owner options
Explore your selling options
What's special
**Seller offering $5,000 to Buyer's Closing Costs!** Evergreen Ridge is a quaint single-street community with craftsman homes on sprawling lots! The owner has updated the home since purchasing it new 4 years ago, including new lighting fixtures, outdoor shed for lawn and outdoor equipment, built-ins in the living rooms, privacy fence with upgraded stain for longevity. This is a one level home that has a primary bedroom separate from the secondary bedrooms. There is no carpet in the home, double-paned windows, ceiling fans, vaulted ceiling and open living spaces are wonderful for every day living and entertaining. The living room has windows that provide a lot of natural light, as well as a brick surround fireplace flanked by beautiful custom cabinets on each side. The kitchen has granite counter tops, plenty of cabinet space and pantry, large center island with room for barstools and a spacious breakfast area. Sit on the back porch and enjoy privacy overlooking the expansive back yard, and don't miss the shed that is included and offers additional storage. Statham has a quaint downtown and is very convenient to highways and Athens. Don't miss this well maintained home with desirable upgrades in a great location!
Zillow last checked: 8 hours ago
Listing updated: June 10, 2025 at 11:07am
Listed by:
Holly Purcell 706-614-1333,
Ansley RE|Christie's Int'l RE
Bought with:
Jennifer Fast, 256629
Michael Carr and Associates
Source: GAMLS,MLS#: 10512479
Facts & features
Interior
Bedrooms & bathrooms
- Bedrooms: 4
- Bathrooms: 2
- Full bathrooms: 2
- Main level bathrooms: 2
- Main level bedrooms: 4
Heating
- Central
Cooling
- Electric
Appliances
- Included: Dishwasher
- Laundry: Laundry Closet
Features
- Master On Main Level
- Flooring: Tile, Vinyl
- Basement: None
- Number of fireplaces: 1
Interior area
- Total structure area: 2,390
- Total interior livable area: 2,390 sqft
- Finished area above ground: 2,390
- Finished area below ground: 0
Property
Parking
- Total spaces: 2
- Parking features: Attached, Garage, Garage Door Opener
- Has attached garage: Yes
Features
- Levels: One
- Stories: 1
- Patio & porch: Porch
- Fencing: Fenced
Lot
- Size: 0.64 Acres
- Features: Level
Details
- Additional structures: Shed(s)
- Parcel number: XX137C 013
Construction
Type & style
- Home type: SingleFamily
- Architectural style: Ranch,Traditional
- Property subtype: Single Family Residence
Materials
- Concrete
- Foundation: Slab
- Roof: Composition
Condition
- Resale
- New construction: No
- Year built: 2020
Utilities & green energy
- Sewer: Septic Tank
- Water: Public
- Utilities for property: Underground Utilities
Community & neighborhood
Community
- Community features: Street Lights
Location
- Region: Statham
- Subdivision: Evergreen Ridge
HOA & financial
HOA
- Has HOA: Yes
- HOA fee: $125 annually
- Services included: None
Other
Other facts
- Listing agreement: Exclusive Right To Sell
Price history
| Date | Event | Price |
|---|---|---|
| 6/11/2025 | Pending sale | $399,900$167/sqft |
Source: | ||
| 6/10/2025 | Sold | $399,900$167/sqft |
Source: | ||
| 6/10/2025 | Listed for sale | $399,900$167/sqft |
Source: | ||
| 5/21/2025 | Pending sale | $399,900$167/sqft |
Source: | ||
| 5/13/2025 | Price change | $399,900-3.6%$167/sqft |
Source: Hive MLS #1025442 Report a problem | ||
Public tax history
| Year | Property taxes | Tax assessment |
|---|---|---|
| 2024 | $3,654 +0.2% | $149,319 -0.7% |
| 2023 | $3,645 +33.8% | $150,319 +55.1% |
| 2022 | $2,724 -8.9% | $96,889 |
Find assessor info on the county website
Neighborhood: 30666
Nearby schools
GreatSchools rating
- 3/10Statham Elementary SchoolGrades: PK-5Distance: 2.3 mi
- 5/10Bear Creek Middle SchoolGrades: 6-8Distance: 2.1 mi
- 3/10Winder-Barrow High SchoolGrades: 9-12Distance: 10.4 mi
Schools provided by the listing agent
- Elementary: Statham
- Middle: Bear Creek
- High: Winder Barrow
Source: GAMLS. This data may not be complete. We recommend contacting the local school district to confirm school assignments for this home.

Get pre-qualified for a loan
At Zillow Home Loans, we can pre-qualify you in as little as 5 minutes with no impact to your credit score.An equal housing lender. NMLS #10287.

