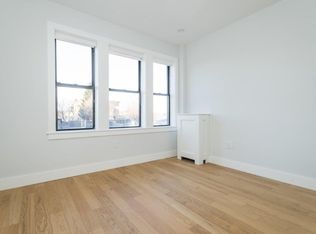Spacious and recently renovated 2-bedroom apartment in desirable Englewood Heights in Cleveland Circle. Both bedrooms are well-sized, and the beautifully renovated kitchen includes white shaker cabinetry, quartz counters, stainless appliances, and room for a small table. This corner unit features high ceilings, new hardwood floors, recessed lighting, and updated bath. The generous living room offers space for multiple seating areas and a dining table, with oversized windows overlooking a landscaped courtyard. A gracious foyer adds flexibility for storage or seating. Private kitchen entrance offers easy street-level access. Common laundry is on the same floor, plus there is a huge common roof deck. Custom cordless window shades are provided for tenant use. Just moments to the Reservoir and B, C & D Green Lines, plus bus to Harvard Square. 6 Month rental term possible.
Condo for rent
$3,500/mo
Fees may apply
137 Englewood Ave APT 5, Brighton, MA 02135
2beds
890sqft
Price may not include required fees and charges.
Condo
Available now
No pets
-- A/C
-- Laundry
-- Parking
Central
What's special
New hardwood floorsUpdated bathRecessed lightingCorner unitOversized windowsHigh ceilingsLandscaped courtyard
- 81 days |
- -- |
- -- |
Travel times
Looking to buy when your lease ends?
Consider a first-time homebuyer savings account designed to grow your down payment with up to a 6% match & 3.83% APY.
Facts & features
Interior
Bedrooms & bathrooms
- Bedrooms: 2
- Bathrooms: 1
- Full bathrooms: 1
Heating
- Central
Features
- Elevator
Interior area
- Total interior livable area: 890 sqft
Property
Parking
- Details: Contact manager
Features
- Patio & porch: Deck
- Exterior features: Deck - Roof, Elevator, Garbage included in rent, Garden, Garden Area included in rent, Gardener included in rent, Heating included in rent, Heating system: Central, Hot water included in rent, House of Worship, Laundromat, Park, Pets - No, Professional Landscaping, Public Transportation, Shopping, Snow Removal included in rent, T-Station, University, Walk/Jog Trails, Water included in rent
Lot
- Features: Near Public Transit
Details
- Parcel number: BRIGW21P02331S012
Construction
Type & style
- Home type: Condo
- Property subtype: Condo
Condition
- Year built: 1930
Utilities & green energy
- Utilities for property: Garbage, Water
Building
Management
- Pets allowed: No
Community & HOA
Location
- Region: Brighton
Financial & listing details
- Lease term: Term of Rental(11 -12)
Price history
| Date | Event | Price |
|---|---|---|
| 10/5/2025 | Price change | $3,500-7.3%$4/sqft |
Source: MLS PIN #73405802 | ||
| 9/24/2025 | Price change | $3,775-5%$4/sqft |
Source: MLS PIN #73405802 | ||
| 8/30/2025 | Price change | $3,975-0.6%$4/sqft |
Source: MLS PIN #73405802 | ||
| 8/13/2025 | Sold | $550,000-6.8%$618/sqft |
Source: MLS PIN #73329006 | ||
| 7/17/2025 | Listed for rent | $4,000+48.4%$4/sqft |
Source: MLS PIN #73405802 | ||
Neighborhood: Brighton
There are 2 available units in this apartment building

