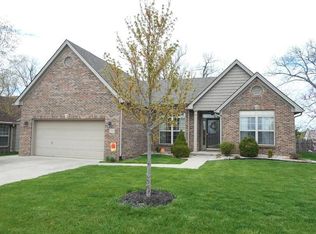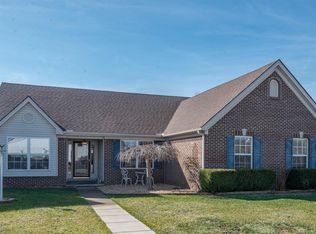Wonderful, move-in ready 3 bedroom ranch in highly desired Bradford Place. The Whitney floor plan from Ball Homes features a great, open split bedroom floor plan with a separate formal living and dining room. Spacious Great Room has a vaulted ceiling and a fireplace. Kitchen has tons of counter and cabinet space with stainless steel appliances, a pantry, and an additional dining room. Home even has a large, separate utility room with tons of added storage and a folding shelf. Big master suite has a vaulted ceiling, a walk-in closet, and a private, ensuite bathroom with a double-sink and walk-in shower. Two additional bedrooms are generously sized with good closet space. Fully-fenced backyard is perfect for playing, entertaining, or relaxing with mature shade trees. Home has a large deck right off the kitchen. You won't want to miss this home - call today for a private showing!
This property is off market, which means it's not currently listed for sale or rent on Zillow. This may be different from what's available on other websites or public sources.


