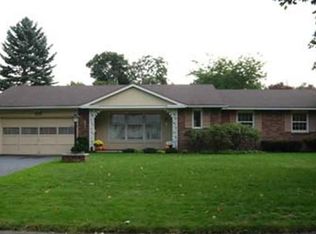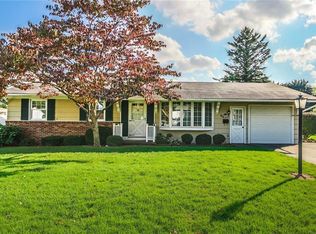Closed
$280,000
137 Elsworth Dr, Rochester, NY 14615
3beds
2,120sqft
Single Family Residence
Built in 1963
0.32 Acres Lot
$316,400 Zestimate®
$132/sqft
$2,363 Estimated rent
Home value
$316,400
$297,000 - $339,000
$2,363/mo
Zestimate® history
Loading...
Owner options
Explore your selling options
What's special
Spacious and immaculately maintained home with open floor plan and large, partially fenced back yard. There are beautiful hardwood floors throughout the upstairs (even under new wall to wall carpeting!), and lots of built in bookcases and cabinetry throughout the home provide plenty of storage. The kitchen boasts HW floors, an island sink with breakfast bar, updated cabinets, and ceramic tiled backsplash. The primary bedroom has a built in chest of drawers as well as a sliding glass door out to a cozy trex deck overlooking the private back yard. Huge family room downstairs with woodburning fireplace, with a connecting bonus billiards/game room!! The family room has sliding glass doors out to a large, enclosed porch/three season room overlooking the patio and partially fenced back yard. Tear off roof, furnace, central AC and water heater all approximately 10 years old or less. The updated thermal windows help to complete the picture. Showings to begin on Mon 4/15 10 AM. Offers due Tues 4/23 at 6 pm.
Zillow last checked: 8 hours ago
Listing updated: June 13, 2024 at 01:05pm
Listed by:
Peter J. Easterly 585-218-6840,
RE/MAX Realty Group
Bought with:
Douglas J. Logory, 30LO0566848
Howard Hanna
Source: NYSAMLSs,MLS#: R1531770 Originating MLS: Rochester
Originating MLS: Rochester
Facts & features
Interior
Bedrooms & bathrooms
- Bedrooms: 3
- Bathrooms: 2
- Full bathrooms: 2
- Main level bathrooms: 1
Heating
- Gas, Forced Air
Cooling
- Central Air
Appliances
- Included: Dryer, Dishwasher, Gas Cooktop, Gas Oven, Gas Range, Gas Water Heater, Refrigerator, Washer
- Laundry: In Basement
Features
- Ceiling Fan(s), Eat-in Kitchen, Separate/Formal Living Room, Living/Dining Room, Sliding Glass Door(s), Bedroom on Main Level, Main Level Primary
- Flooring: Carpet, Hardwood, Laminate, Varies
- Doors: Sliding Doors
- Windows: Thermal Windows
- Basement: None
- Number of fireplaces: 1
Interior area
- Total structure area: 2,120
- Total interior livable area: 2,120 sqft
Property
Parking
- Total spaces: 2
- Parking features: Attached, Garage
- Attached garage spaces: 2
Features
- Levels: Two
- Stories: 2
- Patio & porch: Deck, Enclosed, Patio, Porch
- Exterior features: Blacktop Driveway, Deck, Patio
Lot
- Size: 0.32 Acres
- Dimensions: 80 x 173
- Features: Residential Lot
Details
- Additional structures: Shed(s), Storage
- Parcel number: 2628000591200005021000
- Special conditions: Estate
Construction
Type & style
- Home type: SingleFamily
- Architectural style: Raised Ranch
- Property subtype: Single Family Residence
Materials
- Composite Siding, Copper Plumbing
- Foundation: Block
- Roof: Asphalt
Condition
- Resale
- Year built: 1963
Utilities & green energy
- Electric: Circuit Breakers
- Sewer: Connected
- Water: Connected, Public
- Utilities for property: Sewer Connected, Water Connected
Community & neighborhood
Location
- Region: Rochester
- Subdivision: Heritage Farm Sec 04
Other
Other facts
- Listing terms: Cash,Conventional,FHA
Price history
| Date | Event | Price |
|---|---|---|
| 4/25/2024 | Pending sale | $199,900-28.6%$94/sqft |
Source: | ||
| 4/23/2024 | Sold | $280,000+40.1%$132/sqft |
Source: | ||
| 4/15/2024 | Listed for sale | $199,900$94/sqft |
Source: | ||
Public tax history
| Year | Property taxes | Tax assessment |
|---|---|---|
| 2024 | -- | $148,600 |
| 2023 | -- | $148,600 +6.5% |
| 2022 | -- | $139,500 |
Find assessor info on the county website
Neighborhood: 14615
Nearby schools
GreatSchools rating
- 4/10Brookside Elementary School CampusGrades: K-5Distance: 1.6 mi
- 5/10Arcadia Middle SchoolGrades: 6-8Distance: 1.5 mi
- 6/10Arcadia High SchoolGrades: 9-12Distance: 1.5 mi
Schools provided by the listing agent
- District: Greece
Source: NYSAMLSs. This data may not be complete. We recommend contacting the local school district to confirm school assignments for this home.

