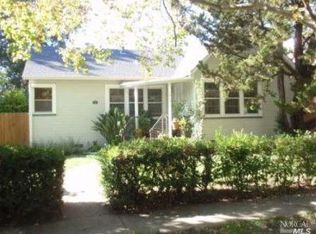Sold for $700,000 on 05/23/24
$700,000
137 Edgemont Ave, Vallejo, CA 94590
4beds
2,374sqft
Single Family Residence
Built in 1939
6,098.4 Square Feet Lot
$684,500 Zestimate®
$295/sqft
$3,280 Estimated rent
Home value
$684,500
$623,000 - $753,000
$3,280/mo
Zestimate® history
Loading...
Owner options
Explore your selling options
What's special
Step into timeless elegance with this enchanting Tudor home. Built in 1939, this one-of-a-kind residence exudes charm and character, capturing the essence of a bygone era while offering modern comforts for contemporary living. Nestled within the picturesque Miramar Meadows neighborhood, enjoy the tranquility of tree-lined streets and the convenience of a beautiful park nearby, perfect for leisurely strolls, children's play, and furry companions alike. Discover a spacious floor plan spanning four bedrooms and two bathrooms, providing ample space for relaxation and entertaining. Ascend to the primary bedroom, where a rooftop deck awaits, offering breathtaking views and a private sanctuary to unwind under the stars. The heart of the home is the large custom kitchen, a haven for culinary enthusiasts, featuring high-end appliances, ample counter space, and storage galore, ensuring every meal is prepared with ease and style. Outside, retreat to the expansive backyard, a serene oasis awaiting your personal touch, ideal for hosting gatherings, gardening, or simply basking in the California sunshine. Plus, with a two-car garage and plenty of parking for recreational vehicles, there's space for all your hobbies and adventures.
Zillow last checked: 8 hours ago
Listing updated: February 11, 2025 at 12:10pm
Listed by:
Steven Cervantes DRE #01959207 415-609-8325,
eXp Realty of California, Inc 888-584-9427
Bought with:
Mishanne Coleman, DRE #01498711
eXp Realty of California, Inc
Source: SFAR,MLS#: 324027645 Originating MLS: San Francisco Association of REALTORS
Originating MLS: San Francisco Association of REALTORS
Facts & features
Interior
Bedrooms & bathrooms
- Bedrooms: 4
- Bathrooms: 2
- Full bathrooms: 2
Primary bedroom
- Features: Sitting Room, Outside Access, Closet, Balcony
- Area: 0
- Dimensions: 0 x 0
Bedroom 1
- Area: 0
- Dimensions: 0 x 0
Bedroom 2
- Area: 0
- Dimensions: 0 x 0
Bedroom 3
- Area: 0
- Dimensions: 0 x 0
Bedroom 4
- Area: 0
- Dimensions: 0 x 0
Primary bathroom
- Features: Window, Tub w/Shower Over, Tub, Tile, Skylight/Solar Tube
Bathroom
- Features: Window, Tub, Tile, Low-Flow Toilet(s)
Dining room
- Features: Space in Kitchen, Formal Area, Dining/Family Combo
- Level: Lower,Main
- Area: 0
- Dimensions: 0 x 0
Family room
- Level: Main
- Area: 0
- Dimensions: 0 x 0
Kitchen
- Features: Quartz Counter, Kitchen/Family Combo, Kitchen Island, Breakfast Area
- Level: Main
- Area: 0
- Dimensions: 0 x 0
Living room
- Features: Great Room
- Level: Main
- Area: 0
- Dimensions: 0 x 0
Heating
- Central
Cooling
- Whole House Fan, Ceiling Fan(s)
Appliances
- Included: Plumbed For Ice Maker, Microwave, Gas Plumbed, Gas Cooktop, Free-Standing Gas Oven, Disposal, Dishwasher
- Laundry: Inside, Gas Dryer Hookup
Features
- Flooring: Vinyl, Tile, Carpet
- Windows: Screens, Dual Pane Partial, Double Pane Windows, Caulked/Sealed
- Has fireplace: No
Interior area
- Total structure area: 2,374
- Total interior livable area: 2,374 sqft
Property
Parking
- Total spaces: 8
- Parking features: Driveway, Uncovered Parking Spaces 2+, Side By Side, RV Access/Parking, Garage Door Opener, Detached, Covered
- Garage spaces: 2
- Uncovered spaces: 6
Features
- Levels: Two
- Stories: 2
- Patio & porch: Awning(s)
- Exterior features: Balcony
- Fencing: Wood,Fenced,Back Yard
- Has view: Yes
- View description: Garden
Lot
- Size: 6,098 sqft
- Features: Street Lights, Private, Low Maintenance, Landscape Misc, Landscaped
- Topography: Lot Sloped
Details
- Parcel number: 0054213060
- Special conditions: Standard
Construction
Type & style
- Home type: SingleFamily
- Architectural style: Vintage
- Property subtype: Single Family Residence
Materials
- Wall Insulation, Vinyl Siding, Stucco, Cement Siding
- Foundation: Concrete Perimeter, Concrete, Combination
- Roof: Shingle,Flat,Composition
Condition
- Updated/Remodeled
- New construction: No
- Year built: 1939
Utilities & green energy
- Electric: 220 Volts
- Sewer: Public Sewer
- Water: Public, Meter Paid
- Utilities for property: Natural Gas Connected, Natural Gas Available
Green energy
- Energy efficient items: Windows, Water Heater, Insulation
Community & neighborhood
Security
- Security features: Smoke Detector(s)
Location
- Region: Vallejo
HOA & financial
HOA
- Has HOA: No
Other financial information
- Total actual rent: 0
Other
Other facts
- Listing terms: VA Loan,FHA,Conventional,Cash
- Road surface type: Sidewalk/Curb/Gutter, Paved Sidewalk, Paved
Price history
| Date | Event | Price |
|---|---|---|
| 5/23/2024 | Sold | $700,000+1.6%$295/sqft |
Source: | ||
| 5/11/2024 | Pending sale | $689,000$290/sqft |
Source: | ||
| 5/2/2024 | Contingent | $689,000$290/sqft |
Source: | ||
| 4/17/2024 | Listed for sale | $689,000+137.6%$290/sqft |
Source: | ||
| 12/26/2023 | Sold | $290,000-7.9%$122/sqft |
Source: Public Record | ||
Public tax history
| Year | Property taxes | Tax assessment |
|---|---|---|
| 2025 | -- | $714,000 +59.6% |
| 2024 | $6,195 +6.9% | $447,269 +2% |
| 2023 | $5,795 +1.4% | $438,500 +2% |
Find assessor info on the county website
Neighborhood: Vista
Nearby schools
GreatSchools rating
- 3/10Highland Elementary SchoolGrades: K-6Distance: 0.2 mi
- 3/10Vallejo High SchoolGrades: 9-12Distance: 0.7 mi
Get a cash offer in 3 minutes
Find out how much your home could sell for in as little as 3 minutes with a no-obligation cash offer.
Estimated market value
$684,500
Get a cash offer in 3 minutes
Find out how much your home could sell for in as little as 3 minutes with a no-obligation cash offer.
Estimated market value
$684,500
