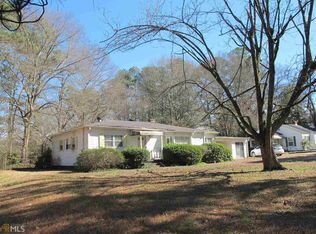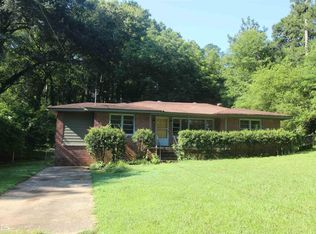Calling All Investors - New Roof, Facia, Gutters, Central Air, Water Heater Oct 2019. Great Potential as Business or Rental Property! Very Close to Stockbridge City Hall and Upcoming Amphitheater. Hardwood Floors. Smooth Ceilings. Level, Fenced Yard w/ Outbuilding. Vinyl Sided(except Porch area), Nice Porch.(Needs Rescreening). Won't take long to see return on your money!
This property is off market, which means it's not currently listed for sale or rent on Zillow. This may be different from what's available on other websites or public sources.

