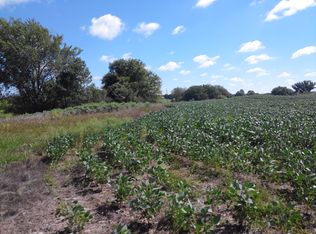Sold
Price Unknown
137 E 1400th Rd, Baldwin City, KS 66006
3beds
1,448sqft
Single Family Residence
Built in 1925
26.25 Acres Lot
$582,400 Zestimate®
$--/sqft
$1,425 Estimated rent
Home value
$582,400
$530,000 - $641,000
$1,425/mo
Zestimate® history
Loading...
Owner options
Explore your selling options
What's special
Welcome to this scenic 26-acre farmstead just minutes from Baldwin City, Kansas. Perfect for 4-H families, hobby farmers, or anyone seeking a peaceful country lifestyle, this well-maintained property combines charm, practicality, and move-in-ready convenience.
The 1925 farmhouse offers three bedrooms and one bathroom and has been thoughtfully updated with new electrical and plumbing systems, vinyl siding, windows, and new guttering in 2024. A newly decked front porch and an enclosed sitting porch add to the home’s warmth. It’s serviced by a private well, natural gas, and includes a second functional well on the property.
The land features woven wire perimeter fencing, seven cross-fenced pastures, two stocked ponds, and six water hydrants—ideal for livestock or rotational grazing. Outbuildings include a historic dairy barn with a concrete floor, hayloft, insulated tack room, and lean-to; a 56' x 32' livestock shed with four pens; a 46' x 32' machine shed; two detached garages (one with a workshop); two chicken coops; and a grain bin.
A fenced garden area and small orchard with cherry, apple, and peach trees support homesteading dreams. Whether you're growing your own food, raising animals, or simply enjoying sunset views over the pond, this property has it all.
Just 1.5 miles off Highway 56, with easy access to Lawrence, Ottawa, and Kansas City, this is a rare rural find with both privacy and convenience. Schedule your private showing today.
Zillow last checked: 8 hours ago
Listing updated: December 04, 2025 at 10:50am
Listing Provided by:
Dana Baker 913-244-3527,
Heck Land Company,
Katie Moore 913-634-9010,
Heck Land Company
Bought with:
Katie Moore, 00244265
Heck Land Company
Source: Heartland MLS as distributed by MLS GRID,MLS#: 2536791
Facts & features
Interior
Bedrooms & bathrooms
- Bedrooms: 3
- Bathrooms: 1
- Full bathrooms: 1
Primary bedroom
- Features: Carpet, Ceiling Fan(s)
- Level: Main
- Dimensions: 11.4 x 11.11
Bedroom 2
- Features: Wood Floor
- Level: Main
- Dimensions: 12 x 9.8
Bedroom 3
- Features: Wood Floor
- Level: Upper
- Dimensions: 13.5 x 27.3
Bathroom 1
- Features: Shower Over Tub, Vinyl
- Level: Main
- Dimensions: 8.2 x 9.1
Dining room
- Features: Ceiling Fan(s), Wood Floor
- Level: Main
- Dimensions: 13.5 x 14.6
Kitchen
- Features: Ceiling Fan(s), Pantry
- Level: Main
- Dimensions: 9.9 x 18.8
Living room
- Features: Ceiling Fan(s), Wood Floor
- Level: Main
- Dimensions: 13.5 x 15.7
Heating
- Forced Air, Other
Cooling
- Window Unit(s)
Appliances
- Included: Dryer, Freezer, Microwave, Refrigerator, Free-Standing Electric Oven, Washer, Water Softener
- Laundry: In Bathroom, Main Level
Features
- Ceiling Fan(s), Pantry
- Flooring: Carpet, Vinyl, Wood
- Basement: Unfinished,Partial
- Has fireplace: No
Interior area
- Total structure area: 1,448
- Total interior livable area: 1,448 sqft
- Finished area above ground: 1,448
- Finished area below ground: 0
Property
Parking
- Parking features: Detached
Features
- Patio & porch: Porch
- Fencing: Metal
- Waterfront features: Pond
Lot
- Size: 26.25 Acres
- Dimensions: 26.25
- Features: Acreage
Details
- Additional structures: Barn(s), Garage(s), Outbuilding, Shed(s)
- Parcel number: 0232111200000001.040
- Special conditions: As Is
Construction
Type & style
- Home type: SingleFamily
- Architectural style: Other
- Property subtype: Single Family Residence
Materials
- Vinyl Siding
- Roof: Composition
Condition
- Year built: 1925
Utilities & green energy
- Sewer: Septic Tank
- Water: Well
Community & neighborhood
Location
- Region: Baldwin City
- Subdivision: None
HOA & financial
HOA
- Has HOA: No
Other
Other facts
- Listing terms: Cash,Conventional
- Ownership: Private
- Road surface type: Gravel
Price history
| Date | Event | Price |
|---|---|---|
| 12/4/2025 | Sold | -- |
Source: | ||
| 10/1/2025 | Contingent | $596,000$412/sqft |
Source: | ||
| 10/1/2025 | Pending sale | $596,000$412/sqft |
Source: | ||
| 8/29/2025 | Price change | $596,000-8.2%$412/sqft |
Source: | ||
| 3/26/2025 | Listed for sale | $649,000$448/sqft |
Source: | ||
Public tax history
| Year | Property taxes | Tax assessment |
|---|---|---|
| 2024 | $2,783 -2.9% | $25,005 +2.2% |
| 2023 | $2,867 | $24,462 +9.4% |
| 2022 | -- | $22,362 +13.1% |
Find assessor info on the county website
Neighborhood: 66006
Nearby schools
GreatSchools rating
- NABaldwin Elementary Primary CenterGrades: PK-2Distance: 2.5 mi
- 7/10Baldwin Junior High SchoolGrades: 6-8Distance: 3.7 mi
- 6/10Baldwin High SchoolGrades: 9-12Distance: 3.7 mi
Get a cash offer in 3 minutes
Find out how much your home could sell for in as little as 3 minutes with a no-obligation cash offer.
Estimated market value$582,400
Get a cash offer in 3 minutes
Find out how much your home could sell for in as little as 3 minutes with a no-obligation cash offer.
Estimated market value
$582,400
