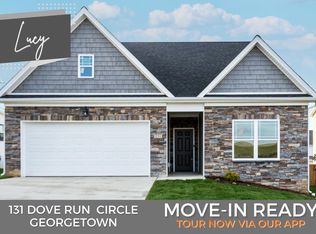Sold for $399,900 on 08/02/23
$399,900
137 Dove Run Cir, Georgetown, KY 40324
3beds
2,318sqft
Single Family Residence
Built in 2022
9,539.64 Square Feet Lot
$424,100 Zestimate®
$173/sqft
$2,376 Estimated rent
Home value
$424,100
$403,000 - $445,000
$2,376/mo
Zestimate® history
Loading...
Owner options
Explore your selling options
What's special
Move-In Ready new Construction by James Monroe Homes! The Martha Farmhouse elevation with a second story on a large corner lot. Luxury vinyl plank flooring in common areas and baths. Crisp and clean design with white and light light gray cabinets and granite tops in kitchen and baths. Open concept living area connects the family room with fireplace, breakfast area and kitchen. Flex room could be used as a formal dining room, study or whatever best fits your needs. First floor primary suite located on the back of the house includes private bath with dual vanity sinks, separate tub and shower plus huge walk-in closet. Additional first floor bedroom on the front of the house, full bath and dedicated laundry room complete the first floor. The second floor features one additional bedroom, a full bath and a large bonus room/second family room. Connected living features included in every James Monroe Home: Ring doorbell and chime, Wi-Fi garage door opener, 2 iDevice outlet switches, a data hub, and a Wi-Fi thermostat. Ask about our James Monroe Homes Build with Confidence Promise.
Zillow last checked: 8 hours ago
Listing updated: August 25, 2025 at 11:28pm
Listed by:
James C B Monroe 859-334-0176,
Bluegrass Property Exchange
Bought with:
Ari Smith, 263217
Guide Realty, Inc.
Source: Imagine MLS,MLS#: 22006666
Facts & features
Interior
Bedrooms & bathrooms
- Bedrooms: 3
- Bathrooms: 3
- Full bathrooms: 3
Primary bedroom
- Level: First
Bedroom 1
- Level: First
Bedroom 2
- Level: Second
Bathroom 1
- Description: Full Bath
- Level: First
Bathroom 2
- Description: Full Bath
- Level: First
Bathroom 3
- Description: Full Bath
- Level: Second
Dining room
- Level: First
Dining room
- Level: First
Family room
- Level: First
Family room
- Level: First
Foyer
- Level: First
Foyer
- Level: First
Kitchen
- Level: First
Office
- Level: First
Recreation room
- Level: Second
Recreation room
- Level: Second
Utility room
- Level: First
Heating
- Heat Pump, Natural Gas
Cooling
- Electric, Heat Pump
Appliances
- Included: Disposal, Dishwasher, Microwave, Range
- Laundry: Electric Dryer Hookup, Main Level, Washer Hookup
Features
- Breakfast Bar, Entrance Foyer, Eat-in Kitchen, Master Downstairs, Walk-In Closet(s)
- Flooring: Carpet, Laminate, Vinyl
- Windows: Insulated Windows, Screens
- Has basement: No
- Has fireplace: Yes
- Fireplace features: Gas Log, Insert
Interior area
- Total structure area: 2,318
- Total interior livable area: 2,318 sqft
- Finished area above ground: 2,318
- Finished area below ground: 0
Property
Parking
- Total spaces: 2
- Parking features: Attached Garage, Driveway, Garage Door Opener, Garage Faces Front
- Garage spaces: 2
- Has uncovered spaces: Yes
Features
- Levels: One and One Half,Two
- Patio & porch: Patio
- Fencing: None
- Has view: Yes
- View description: Neighborhood, Suburban
Lot
- Size: 9,539 sqft
Details
- Parcel number: 18720019.009
Construction
Type & style
- Home type: SingleFamily
- Property subtype: Single Family Residence
Materials
- Brick Veneer, Vinyl Siding
- Foundation: Block, Slab
- Roof: Dimensional Style,Shingle
Condition
- New Construction
- New construction: Yes
- Year built: 2022
Utilities & green energy
- Sewer: Public Sewer
- Water: Public
- Utilities for property: Electricity Connected, Natural Gas Connected, Sewer Connected, Water Connected
Community & neighborhood
Community
- Community features: Park
Location
- Region: Georgetown
- Subdivision: Barkley Meadows
HOA & financial
HOA
- HOA fee: $300 annually
- Services included: Insurance, Other, Maintenance Grounds
Price history
| Date | Event | Price |
|---|---|---|
| 8/2/2023 | Sold | $399,900$173/sqft |
Source: | ||
| 7/5/2023 | Listing removed | -- |
Source: Imagine MLS #23010042 | ||
| 7/5/2023 | Pending sale | $399,900$173/sqft |
Source: | ||
| 6/1/2023 | Listed for rent | $2,700$1/sqft |
Source: Imagine MLS #23010042 | ||
| 1/6/2023 | Price change | $399,900-2.4%$173/sqft |
Source: | ||
Public tax history
| Year | Property taxes | Tax assessment |
|---|---|---|
| 2022 | $347 | $40,000 |
Find assessor info on the county website
Neighborhood: 40324
Nearby schools
GreatSchools rating
- 7/10Northern Elementary SchoolGrades: K-5Distance: 6.1 mi
- 8/10Scott County Middle SchoolGrades: 6-8Distance: 3.4 mi
- 6/10Scott County High SchoolGrades: 9-12Distance: 3.4 mi
Schools provided by the listing agent
- Elementary: Eastern
- Middle: Royal Spring
- High: Scott Co
Source: Imagine MLS. This data may not be complete. We recommend contacting the local school district to confirm school assignments for this home.

Get pre-qualified for a loan
At Zillow Home Loans, we can pre-qualify you in as little as 5 minutes with no impact to your credit score.An equal housing lender. NMLS #10287.
