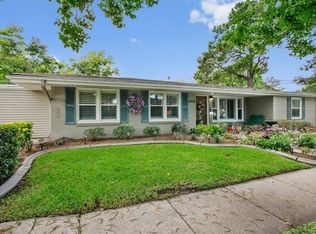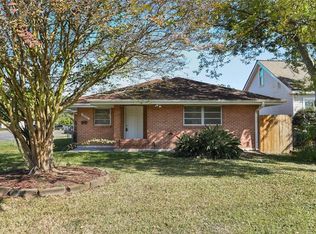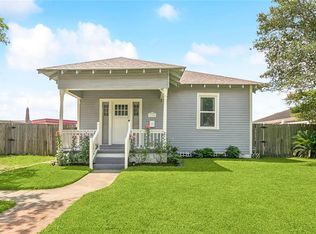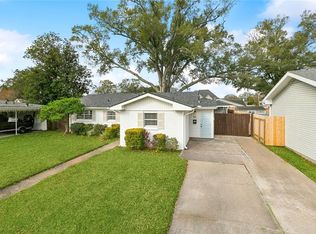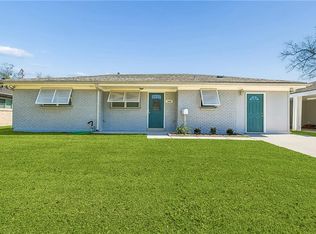Renovated Home in the Heart of River Ridge. Move right in, everything has already been done for you! The seller just completed a full kitchen renovation (08/2025), and all major components of this home were updated in 2024, including a new roof, all new electrical and plumbing, full insulation, and energy-efficient windows throughout. Additional upgrades include a new water heater, stainless steel refrigerator and cook-top, luxury vinyl plank flooring, and LED lighting. This home is not only stylish but also a smart investment. Buyers can enjoy peace of mind knowing the expensive and essential updates have already been taken care of with great attention to detail.
Active
Price cut: $9.9K (1/5)
$315,000
137 Diane Ave, River Ridge, LA 70123
3beds
1,325sqft
Est.:
Single Family Residence
Built in 1950
-- sqft lot
$-- Zestimate®
$238/sqft
$-- HOA
What's special
Led lightingNew roofFull kitchen renovation
- 149 days |
- 424 |
- 18 |
Zillow last checked: 8 hours ago
Listing updated: February 25, 2026 at 03:39pm
Listed by:
Robin Lamarque 504-250-6473,
Lamarque Realty LLC 504-354-9053
Source: GSREIN,MLS#: 2524440
Tour with a local agent
Facts & features
Interior
Bedrooms & bathrooms
- Bedrooms: 3
- Bathrooms: 2
- Full bathrooms: 2
Primary bedroom
- Description: Flooring: Carpet
- Level: Lower
- Dimensions: 15 x 14
Bedroom
- Description: Flooring: Carpet
- Level: Lower
- Dimensions: 12 x 12
Bedroom
- Description: Flooring: Carpet
- Level: Lower
- Dimensions: 10 x 12
Dining room
- Description: Flooring: Vinyl
- Level: Lower
- Dimensions: 8 x 4
Kitchen
- Description: Flooring: Vinyl
- Level: Lower
- Dimensions: 12 x 9
Living room
- Description: Flooring: Vinyl
- Level: Lower
- Dimensions: 17 x 12
Sunroom
- Description: Flooring: Carpet
- Level: Lower
- Dimensions: 10 x 17
Heating
- Central
Cooling
- Central Air, 1 Unit
Appliances
- Included: Dryer, Dishwasher, Microwave, Oven, Range, Refrigerator, Washer
Features
- Stainless Steel Appliances
- Has fireplace: No
- Fireplace features: None
Interior area
- Total structure area: 1,525
- Total interior livable area: 1,325 sqft
Property
Parking
- Total spaces: 2
- Parking features: Attached, Carport, Two Spaces
- Has carport: Yes
Features
- Levels: One
- Stories: 1
- Pool features: None
Lot
- Dimensions: 67 x 92 x 69 x 109
- Features: City Lot, Rectangular Lot
Details
- Parcel number: 0910005016
- Special conditions: None
Construction
Type & style
- Home type: SingleFamily
- Architectural style: Traditional
- Property subtype: Single Family Residence
Materials
- Brick, HardiPlank Type
- Foundation: Slab
- Roof: Shingle
Condition
- New Construction
- New construction: Yes
- Year built: 1950
Utilities & green energy
- Sewer: Public Sewer
- Water: Public
Community & HOA
Community
- Security: Smoke Detector(s)
HOA
- Has HOA: No
Location
- Region: River Ridge
Financial & listing details
- Price per square foot: $238/sqft
- Tax assessed value: $112,800
- Annual tax amount: $1,367
- Date on market: 10/2/2025
Estimated market value
Not available
Estimated sales range
Not available
Not available
Price history
Price history
| Date | Event | Price |
|---|---|---|
| 1/5/2026 | Price change | $315,000-3%$238/sqft |
Source: | ||
| 10/2/2025 | Listed for sale | $324,900-1.5%$245/sqft |
Source: | ||
| 10/1/2025 | Listing removed | $329,700$249/sqft |
Source: | ||
| 7/1/2025 | Listed for sale | $329,700$249/sqft |
Source: | ||
| 6/23/2025 | Listing removed | $329,700$249/sqft |
Source: | ||
| 6/13/2025 | Price change | $329,700+9.9%$249/sqft |
Source: | ||
| 3/21/2025 | Listed for sale | $299,975$226/sqft |
Source: | ||
| 11/10/2024 | Listing removed | $299,975-2.9%$226/sqft |
Source: | ||
| 9/30/2024 | Price change | $309,000-1.9%$233/sqft |
Source: | ||
| 9/16/2024 | Price change | $315,000-4.3%$238/sqft |
Source: | ||
| 8/9/2024 | Price change | $329,000-1.5%$248/sqft |
Source: | ||
| 6/21/2024 | Price change | $334,000-1.5%$252/sqft |
Source: | ||
| 5/13/2024 | Listed for sale | $339,000$256/sqft |
Source: | ||
| 7/31/2023 | Sold | -- |
Source: Public Record Report a problem | ||
Public tax history
Public tax history
| Year | Property taxes | Tax assessment |
|---|---|---|
| 2024 | $1,367 -4.2% | $11,280 |
| 2023 | $1,427 +2.8% | $11,280 |
| 2022 | $1,389 +7.7% | $11,280 |
| 2021 | $1,289 +0.8% | $11,280 |
| 2020 | $1,279 -2.8% | $11,280 |
| 2019 | $1,316 +7.4% | $11,280 |
| 2018 | $1,225 | $11,280 |
| 2017 | $1,225 | $11,280 |
| 2016 | $1,225 +3% | $11,280 +2% |
| 2015 | $1,189 | $11,060 |
| 2014 | $1,189 | $11,060 |
Find assessor info on the county website
BuyAbility℠ payment
Est. payment
$1,630/mo
Principal & interest
$1462
Property taxes
$168
Climate risks
Neighborhood: 70123
Nearby schools
GreatSchools rating
- 6/10Hazel Park/Hilda Knoff SchoolGrades: PK-8Distance: 1.1 mi
- 7/10Riverdale High SchoolGrades: 9-12Distance: 3.1 mi
