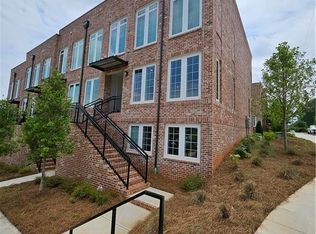Closed
$460,000
137 Devore Rd, Alpharetta, GA 30009
1beds
1,340sqft
Condominium, Residential
Built in 2021
-- sqft lot
$467,400 Zestimate®
$343/sqft
$3,622 Estimated rent
Home value
$467,400
$444,000 - $491,000
$3,622/mo
Zestimate® history
Loading...
Owner options
Explore your selling options
What's special
Do you like to be in the middle of everything that's happening downtown? You will love this coveted end unit condominium in the newly established upscale community, The Maxwell. The spacious, open-concept main level is full of updated modern elegance with large windows providing beautiful natural light, brand new vinyl flooring, updated light fixtures, and gorgeous built-in shelving. The gourmet Chef's kitchen includes white shaker cabinets with plentiful storage, a large center island, SS appliances, and stunning quartz countertops. The kitchen provides views to the dining/family room area and leads out to the private, covered balcony. The oversized Primary bedroom is located on the main level and includes an attached spa bath with marble floors, double vanity, large standalone shower, and walk-in closet. The main level also includes an additional half bath and laundry. Unit also comes with a private, 1 car attached garage and driveway to fit an additional car. Just steps away from all of the entertainment at The Maxwell, including Fairway Social, July Moon bakery, Lily's Sushi, City Eats Barbecue, and the famous Rena's Italian Fishery. Enjoy the incredible community amenities including pool + cabana, Bocce Ball, firepit, BBQs. Easy access to Alpha Loop, pocket park, and Alpharetta’s City Center; Approximately 1 mile to Avalon & 400N/S. This amazing value will not last long– book your showing today!
Zillow last checked: 8 hours ago
Listing updated: June 16, 2023 at 11:05pm
Listing Provided by:
Matt Garner,
Compass,
Bradley Poole,
Compass
Bought with:
Matt Garner, 424202
Compass
Source: FMLS GA,MLS#: 7173135
Facts & features
Interior
Bedrooms & bathrooms
- Bedrooms: 1
- Bathrooms: 2
- Full bathrooms: 1
- 1/2 bathrooms: 1
- Main level bathrooms: 1
- Main level bedrooms: 1
Primary bedroom
- Features: Oversized Master, Other
- Level: Oversized Master, Other
Bedroom
- Features: Oversized Master, Other
Primary bathroom
- Features: Double Vanity, Other
Dining room
- Features: Open Concept
Kitchen
- Features: Cabinets White, Eat-in Kitchen, Kitchen Island, Pantry, Solid Surface Counters, View to Family Room
Heating
- Central, Forced Air, Zoned
Cooling
- Central Air, Zoned
Appliances
- Included: Dishwasher, Disposal, Electric Range, Microwave
- Laundry: Main Level
Features
- Double Vanity, High Ceilings 9 ft Lower, Walk-In Closet(s)
- Flooring: Carpet, Vinyl
- Windows: Insulated Windows
- Basement: None
- Has fireplace: No
- Fireplace features: None
- Common walls with other units/homes: End Unit,No One Above
Interior area
- Total structure area: 1,340
- Total interior livable area: 1,340 sqft
- Finished area above ground: 1,340
Property
Parking
- Total spaces: 1
- Parking features: Attached, Garage, Garage Door Opener, Parking Lot
- Attached garage spaces: 1
Accessibility
- Accessibility features: None
Features
- Levels: Three Or More
- Patio & porch: Covered, Rear Porch
- Exterior features: Balcony, No Dock
- Pool features: Heated, In Ground
- Spa features: None
- Fencing: None
- Has view: Yes
- View description: City
- Waterfront features: None
- Body of water: None
Lot
- Features: Landscaped, Level
Details
- Additional structures: None
- Parcel number: 12 258206961608
- Other equipment: None
- Horse amenities: None
Construction
Type & style
- Home type: Condo
- Property subtype: Condominium, Residential
- Attached to another structure: Yes
Materials
- Brick 4 Sides
- Foundation: Slab
- Roof: Other
Condition
- Resale
- New construction: No
- Year built: 2021
Details
- Warranty included: Yes
Utilities & green energy
- Electric: 110 Volts, 220 Volts
- Sewer: Public Sewer
- Water: Public
- Utilities for property: Cable Available, Electricity Available, Phone Available, Sewer Available, Water Available
Green energy
- Energy efficient items: None
- Energy generation: None
Community & neighborhood
Security
- Security features: Fire Alarm, Smoke Detector(s)
Community
- Community features: Clubhouse, Homeowners Assoc, Near Public Transport, Near Schools, Near Shopping, Near Trails/Greenway, Pool, Sidewalks, Street Lights, Other
Location
- Region: Alpharetta
- Subdivision: The Maxwell
HOA & financial
HOA
- Has HOA: Yes
- HOA fee: $215 monthly
- Services included: Maintenance Grounds, Reserve Fund, Swim, Tennis, Termite, Trash
- Association phone: 678-982-1168
Other
Other facts
- Ownership: Condominium
- Road surface type: Paved
Price history
| Date | Event | Price |
|---|---|---|
| 10/1/2025 | Listing removed | $485,000$362/sqft |
Source: | ||
| 6/26/2025 | Listed for sale | $485,000$362/sqft |
Source: | ||
| 6/25/2025 | Listing removed | $485,000$362/sqft |
Source: FMLS GA #7515802 Report a problem | ||
| 5/14/2025 | Price change | $485,000-3%$362/sqft |
Source: | ||
| 3/25/2025 | Price change | $499,900-2%$373/sqft |
Source: | ||
Public tax history
Tax history is unavailable.
Neighborhood: Downtown
Nearby schools
GreatSchools rating
- 7/10Hembree Springs Elementary SchoolGrades: PK-5Distance: 2.3 mi
- 8/10Northwestern Middle SchoolGrades: 6-8Distance: 3 mi
- 10/10Milton High SchoolGrades: 9-12Distance: 3.1 mi
Schools provided by the listing agent
- Elementary: Manning Oaks
- Middle: Northwestern
- High: Milton - Fulton
Source: FMLS GA. This data may not be complete. We recommend contacting the local school district to confirm school assignments for this home.
Get a cash offer in 3 minutes
Find out how much your home could sell for in as little as 3 minutes with a no-obligation cash offer.
Estimated market value
$467,400
Get a cash offer in 3 minutes
Find out how much your home could sell for in as little as 3 minutes with a no-obligation cash offer.
Estimated market value
$467,400
