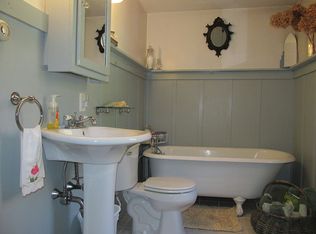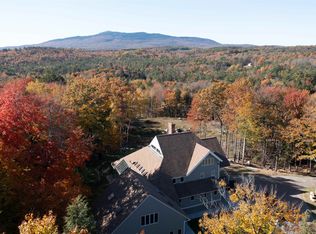Closed
Listed by:
Kenneth A Lehtonen II,
RE/MAX Town Square 603-878-3242
Bought with: Coldwell Banker Realty Bedford NH
$620,550
137 Dean Farm Road, Jaffrey, NH 03452
3beds
1,528sqft
Ranch
Built in ----
5.14 Acres Lot
$659,400 Zestimate®
$406/sqft
$2,874 Estimated rent
Home value
$659,400
Estimated sales range
Not available
$2,874/mo
Zestimate® history
Loading...
Owner options
Explore your selling options
What's special
Another quality home by San-Ken Homes. The"Cortland" design is easy to love. The open and airy floor plan features: Kitchen with center island which over looks your back porch, eat-in dining and spacious living room. Enjoy quiet evenings on your covered front porch. Private primary suite and 1st floor laundry. Located in the heart of the Monadnock Region. Minutes away from the biking/walking paths of the Rail Trail or the hiking trails of Mt. Monadnock. Photos are facsimile and shown with optional upgrades. Agent interest.
Zillow last checked: 8 hours ago
Listing updated: September 17, 2024 at 08:22am
Listed by:
Kenneth A Lehtonen II,
RE/MAX Town Square 603-878-3242
Bought with:
Kate Rice
Coldwell Banker Realty Bedford NH
Source: PrimeMLS,MLS#: 4982886
Facts & features
Interior
Bedrooms & bathrooms
- Bedrooms: 3
- Bathrooms: 2
- Full bathrooms: 1
- 3/4 bathrooms: 1
Heating
- Propane, Hot Air
Cooling
- Central Air
Appliances
- Included: Propane Water Heater, Instant Hot Water
- Laundry: 1st Floor Laundry
Features
- Dining Area, Kitchen Island, Kitchen/Dining, Kitchen/Living, Primary BR w/ BA, Walk-In Closet(s)
- Basement: Concrete,Full,Unfinished,Walkout,Walk-Out Access
Interior area
- Total structure area: 3,056
- Total interior livable area: 1,528 sqft
- Finished area above ground: 1,528
- Finished area below ground: 0
Property
Parking
- Total spaces: 2
- Parking features: Gravel, Attached
- Garage spaces: 2
Accessibility
- Accessibility features: 1st Floor 3/4 Bathroom, 1st Floor Bedroom, 1st Floor Full Bathroom, One-Level Home
Features
- Levels: One
- Stories: 1
- Patio & porch: Covered Porch
- Exterior features: Deck
- Frontage length: Road frontage: 399
Lot
- Size: 5.14 Acres
- Features: Country Setting, Level, Sloped
Details
- Parcel number: JAFFM247B2L
- Zoning description: R1
Construction
Type & style
- Home type: SingleFamily
- Architectural style: Ranch
- Property subtype: Ranch
Materials
- Wood Frame, Vinyl Siding
- Foundation: Concrete
- Roof: Architectural Shingle
Condition
- New construction: Yes
Utilities & green energy
- Electric: 200+ Amp Service, Circuit Breakers
- Sewer: Private Sewer, Septic Tank
- Utilities for property: Underground Utilities
Community & neighborhood
Location
- Region: Jaffrey
Other
Other facts
- Road surface type: Paved
Price history
| Date | Event | Price |
|---|---|---|
| 9/13/2024 | Sold | $620,550$406/sqft |
Source: | ||
| 1/24/2024 | Contingent | $620,550$406/sqft |
Source: | ||
| 1/22/2024 | Listed for sale | $620,550$406/sqft |
Source: | ||
Public tax history
| Year | Property taxes | Tax assessment |
|---|---|---|
| 2024 | $9,653 +192960% | $294,295 +196096.7% |
| 2023 | $5 | $150 |
| 2022 | $5 | $150 -23.1% |
Find assessor info on the county website
Neighborhood: 03452
Nearby schools
GreatSchools rating
- 3/10Jaffrey Grade SchoolGrades: PK-5Distance: 1.8 mi
- 4/10Jaffrey-Rindge Middle SchoolGrades: 6-8Distance: 1.9 mi
- 9/10Conant High SchoolGrades: 9-12Distance: 1.8 mi
Schools provided by the listing agent
- Elementary: Jaffrey Grade School
- Middle: Jaffrey-Rindge Middle School
- High: Conant High School
- District: Jaffrey-Rindge Coop Sch Dst
Source: PrimeMLS. This data may not be complete. We recommend contacting the local school district to confirm school assignments for this home.

Get pre-qualified for a loan
At Zillow Home Loans, we can pre-qualify you in as little as 5 minutes with no impact to your credit score.An equal housing lender. NMLS #10287.

