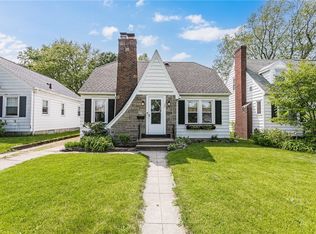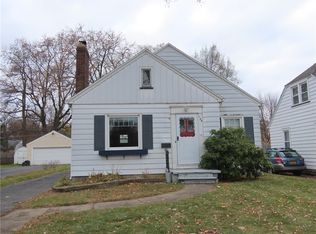Closed
$235,000
137 Curtice Rd, Rochester, NY 14617
3beds
1,112sqft
Single Family Residence
Built in 1930
5,662.8 Square Feet Lot
$250,300 Zestimate®
$211/sqft
$2,255 Estimated rent
Home value
$250,300
$238,000 - $263,000
$2,255/mo
Zestimate® history
Loading...
Owner options
Explore your selling options
What's special
Lovely WEST IRONDEQUOIT home in the Briarwood neighborhood, just off Somershire Drive. Walking Distance to I-Square, Shopping, Restaurants, Tavern & Brewery! 137 Curtice Rd has been Updated & has much to Offer! 3 Beds, 1 & 1/2 Bath Home w/ additional HEATED Sunroom/Enclosed Porch space for 3 season+ use! Attractive Curb Appeal, Vinyl Sided, Brand NEW Front Door & some Newer Vinyl Windows. Enter through front foyer into Large Open Living Room- Spacious w/ wood burning fireplace, framed by leaded glass windows & built ins. Living Rm is open to Formal Dining. Bright Kitchen is updated w/ Open Breakfast bar into Dining Rm, Stainless Steel Appliances! Sliding Glass Door from Kitchen into heated 3 season Sun Room! The 1st floor- Hardwoods throughout, also has 1 bedroom & half bath. Upstairs you will be pleased by the generous size of the 2 Bedrooms! Full Bath located upstairs. Basement is Open & Dry w/ potential for finishing & storage space. Laundry in basement will remain. Good Sized Yard- fairly private & offers space for entertaining: patio, fire-pit area & freshly seeded flat lawn. 1 Car Garage w/ door opener! Delayed Negotiations-offers due Tuesday 8/29 @ 4pm.
Zillow last checked: 8 hours ago
Listing updated: October 20, 2023 at 09:22am
Listed by:
Bridgette Cudzilo 585-756-3148,
Keller Williams Realty Greater Rochester
Bought with:
Elizabeth Rogers, 10401310747
Better Homes and Gardens Real Estate Prosperity
Source: NYSAMLSs,MLS#: R1493407 Originating MLS: Rochester
Originating MLS: Rochester
Facts & features
Interior
Bedrooms & bathrooms
- Bedrooms: 3
- Bathrooms: 2
- Full bathrooms: 1
- 1/2 bathrooms: 1
- Main level bathrooms: 1
- Main level bedrooms: 1
Heating
- Gas, Forced Air
Cooling
- Window Unit(s)
Appliances
- Included: Dryer, Dishwasher, Electric Oven, Electric Range, Disposal, Gas Water Heater, Refrigerator, Washer
- Laundry: In Basement
Features
- Separate/Formal Dining Room, Separate/Formal Living Room, Pantry, Bedroom on Main Level
- Flooring: Ceramic Tile, Hardwood, Tile, Varies
- Windows: Leaded Glass, Thermal Windows
- Basement: Full
- Number of fireplaces: 1
Interior area
- Total structure area: 1,112
- Total interior livable area: 1,112 sqft
Property
Parking
- Total spaces: 1
- Parking features: Detached, Garage, Garage Door Opener
- Garage spaces: 1
Accessibility
- Accessibility features: Accessible Bedroom
Features
- Patio & porch: Enclosed, Patio, Porch
- Exterior features: Blacktop Driveway, Fence, Patio, Private Yard, See Remarks
- Fencing: Partial
Lot
- Size: 5,662 sqft
- Dimensions: 41 x 135
- Features: Residential Lot
Details
- Parcel number: 2634000761000003053000
- Special conditions: Standard
Construction
Type & style
- Home type: SingleFamily
- Architectural style: Cape Cod,Two Story
- Property subtype: Single Family Residence
Materials
- Vinyl Siding, Copper Plumbing
- Foundation: Block
- Roof: Asphalt
Condition
- Resale
- Year built: 1930
Utilities & green energy
- Electric: Circuit Breakers
- Sewer: Connected
- Water: Connected, Public
- Utilities for property: High Speed Internet Available, Sewer Connected, Water Connected
Community & neighborhood
Location
- Region: Rochester
- Subdivision: Richlands Gardens
Other
Other facts
- Listing terms: Cash,Conventional,FHA,VA Loan
Price history
| Date | Event | Price |
|---|---|---|
| 10/2/2023 | Sold | $235,000+28.4%$211/sqft |
Source: | ||
| 8/31/2023 | Pending sale | $183,000$165/sqft |
Source: | ||
| 8/24/2023 | Listed for sale | $183,000+40.9%$165/sqft |
Source: | ||
| 9/15/2020 | Listing removed | $129,900$117/sqft |
Source: Keller Williams Realty Greater Rochester #R1274644 Report a problem | ||
| 9/2/2020 | Listed for sale | $129,900-12.2%$117/sqft |
Source: Keller Williams Realty Greater Rochester #R1274644 Report a problem | ||
Public tax history
| Year | Property taxes | Tax assessment |
|---|---|---|
| 2024 | -- | $156,000 |
| 2023 | -- | $156,000 +26.3% |
| 2022 | -- | $123,500 |
Find assessor info on the county website
Neighborhood: 14617
Nearby schools
GreatSchools rating
- 9/10Briarwood SchoolGrades: K-3Distance: 0.2 mi
- 6/10Dake Junior High SchoolGrades: 7-8Distance: 0.4 mi
- 8/10Irondequoit High SchoolGrades: 9-12Distance: 0.4 mi
Schools provided by the listing agent
- Elementary: Briarwood
- Middle: Rogers Middle
- High: Irondequoit High
- District: West Irondequoit
Source: NYSAMLSs. This data may not be complete. We recommend contacting the local school district to confirm school assignments for this home.

