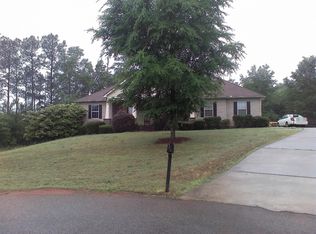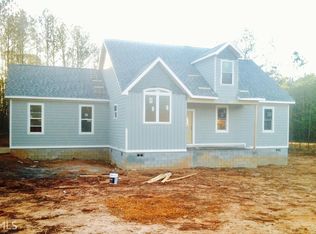This beautiful craftsman style home in Craftsman Village was built by Roger Bradley in 2005 and is still as charming and impressive now as it was then. A large family room, dining area, 4 bedrooms, 3 baths and finished rooms in the basement offer plenty of room for most any family size. The home features an open living area concept and also offers a split bedroom plan. This house is located on 1.53 acres on Craftsman Way, a one street, cul-de-sac community of similar style and size homes. Call today for an appointment to make this home yours.
This property is off market, which means it's not currently listed for sale or rent on Zillow. This may be different from what's available on other websites or public sources.

