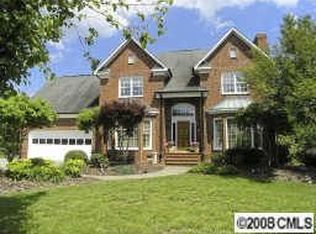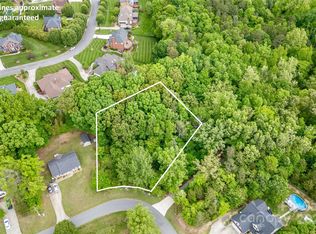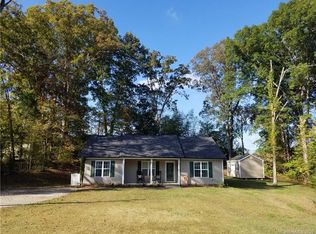Closed
$725,000
137 Cottontail Ln SE, Concord, NC 28025
5beds
5,150sqft
Single Family Residence
Built in 1990
0.61 Acres Lot
$735,700 Zestimate®
$141/sqft
$4,444 Estimated rent
Home value
$735,700
$692,000 - $787,000
$4,444/mo
Zestimate® history
Loading...
Owner options
Explore your selling options
What's special
Custom Built Brick 5 Bedrooms, 4.5 Baths, with a walk out basement and inground pool. The kitchen features custom cabinets with pull out drawers, can lighting, under counter lighting, & kitchen island. The den features a stacked stone fireplace with gas logs & vaulted ceilings. Formal dining room with extensive moldings, built in hutch with adjustable lighting. Large Primary bedroom on the main level with 2 walk in closets, 2 person custom tiled shower with double shower heads, huge garden tub with jets, double vanity with granite counter tops, surround sound, & a walk out door onto the deck. Upstairs features 3 spacious bedrooms, 2 full baths, all bedroom have walk in closets. Walk in Attic. Large spacious finished basement with an office, bedroom, full bath, workshop, den, & recreation room. There are 3 sets of walk out doors to the patio under the deck. The backyard features an 18x36 Grecian inground pool with extensive concrete and landscaping around the pool area.
Zillow last checked: 8 hours ago
Listing updated: January 22, 2024 at 07:18pm
Listing Provided by:
Bradley Cohen bradley@bradleycohen.net,
RE/MAX Executive
Bought with:
Debra Mooney
Keller Williams Lake Norman
Source: Canopy MLS as distributed by MLS GRID,MLS#: 4095156
Facts & features
Interior
Bedrooms & bathrooms
- Bedrooms: 5
- Bathrooms: 5
- Full bathrooms: 4
- 1/2 bathrooms: 1
- Main level bedrooms: 1
Primary bedroom
- Level: Main
- Area: 256.36 Square Feet
- Dimensions: 17' 0" X 15' 1"
Bedroom s
- Features: Walk-In Closet(s)
- Level: Upper
- Area: 157 Square Feet
- Dimensions: 14' 2" X 11' 1"
Bedroom s
- Level: Upper
- Area: 184.21 Square Feet
- Dimensions: 14' 2" X 13' 0"
Bedroom s
- Features: Attic Walk In, Walk-In Closet(s)
- Level: Upper
- Area: 154.96 Square Feet
- Dimensions: 13' 0" X 11' 11"
Bedroom s
- Level: Basement
- Area: 199.31 Square Feet
- Dimensions: 14' 7" X 13' 8"
Bathroom full
- Features: Ceiling Fan(s), Garden Tub, Vaulted Ceiling(s), Walk-In Closet(s)
- Level: Main
Bathroom half
- Level: Main
Bathroom full
- Level: Basement
Breakfast
- Level: Main
Den
- Level: Basement
Dining room
- Features: Built-in Features
- Level: Main
- Area: 185.25 Square Feet
- Dimensions: 14' 3" X 13' 0"
Other
- Features: Ceiling Fan(s)
- Level: Main
Kitchen
- Features: Breakfast Bar, Kitchen Island
- Level: Main
Living room
- Level: Main
Office
- Level: Basement
- Area: 190.7 Square Feet
- Dimensions: 15' 8" X 12' 2"
Workshop
- Level: Basement
- Area: 322.54 Square Feet
- Dimensions: 26' 4" X 12' 3"
Heating
- Forced Air, Heat Pump
Cooling
- Central Air
Appliances
- Included: Dishwasher, Disposal, Electric Cooktop, Electric Oven, Electric Water Heater, Microwave, Refrigerator
- Laundry: Electric Dryer Hookup, Laundry Room, Main Level, Washer Hookup
Features
- Breakfast Bar, Built-in Features, Soaking Tub, Kitchen Island, Open Floorplan, Pantry, Vaulted Ceiling(s)(s), Walk-In Closet(s)
- Flooring: Carpet, Tile, Vinyl, Wood
- Doors: Pocket Doors
- Windows: Insulated Windows, Skylight(s)
- Basement: Basement Shop,Finished,Walk-Out Access,Walk-Up Access
- Fireplace features: Gas, Gas Log, Wood Burning
Interior area
- Total structure area: 3,077
- Total interior livable area: 5,150 sqft
- Finished area above ground: 3,077
- Finished area below ground: 2,073
Property
Parking
- Total spaces: 2
- Parking features: Driveway, Attached Garage, Garage Door Opener, Garage on Main Level
- Attached garage spaces: 2
- Has uncovered spaces: Yes
Features
- Levels: Two and a Half
- Stories: 2
- Patio & porch: Deck, Front Porch, Patio
- Has private pool: Yes
- Pool features: In Ground
Lot
- Size: 0.61 Acres
- Dimensions: 82 x 174 x 139 x 58 x 206
Details
- Parcel number: 55399821620000
- Zoning: RM-1
- Special conditions: Standard
Construction
Type & style
- Home type: SingleFamily
- Property subtype: Single Family Residence
Materials
- Brick Full, Hardboard Siding
- Roof: Shingle
Condition
- New construction: No
- Year built: 1990
Utilities & green energy
- Sewer: Public Sewer
- Water: City
- Utilities for property: Cable Available, Electricity Connected, Underground Utilities
Community & neighborhood
Security
- Security features: Carbon Monoxide Detector(s), Security System, Smoke Detector(s)
Location
- Region: Concord
- Subdivision: Hunters Pointe
HOA & financial
HOA
- Has HOA: Yes
- HOA fee: $60 annually
Other
Other facts
- Listing terms: Cash,Conventional,FHA,VA Loan
- Road surface type: Concrete, Paved
Price history
| Date | Event | Price |
|---|---|---|
| 1/22/2024 | Sold | $725,000$141/sqft |
Source: | ||
| 12/30/2023 | Pending sale | $725,000$141/sqft |
Source: | ||
| 12/27/2023 | Listed for sale | $725,000$141/sqft |
Source: | ||
Public tax history
| Year | Property taxes | Tax assessment |
|---|---|---|
| 2024 | $5,652 +23.1% | $567,490 +50.8% |
| 2023 | $4,592 +13.6% | $376,410 |
| 2022 | $4,043 | $376,410 |
Find assessor info on the county website
Neighborhood: 28025
Nearby schools
GreatSchools rating
- 7/10W M Irvin ElementaryGrades: PK-5Distance: 2.4 mi
- 4/10Mount Pleasant MiddleGrades: 6-8Distance: 4.1 mi
- 4/10Mount Pleasant HighGrades: 9-12Distance: 4 mi
Schools provided by the listing agent
- Elementary: W.M. Irvin
- Middle: Mount Pleasant
- High: Mount Pleasant
Source: Canopy MLS as distributed by MLS GRID. This data may not be complete. We recommend contacting the local school district to confirm school assignments for this home.
Get a cash offer in 3 minutes
Find out how much your home could sell for in as little as 3 minutes with a no-obligation cash offer.
Estimated market value
$735,700
Get a cash offer in 3 minutes
Find out how much your home could sell for in as little as 3 minutes with a no-obligation cash offer.
Estimated market value
$735,700


