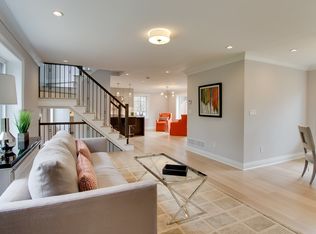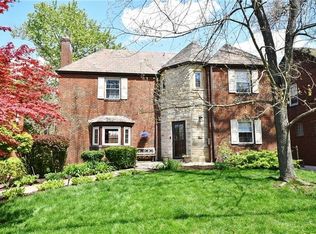Sold for $725,000 on 11/27/23
$725,000
137 Conover Rd, Pittsburgh, PA 15208
4beds
2,633sqft
Single Family Residence
Built in 1940
6,098.4 Square Feet Lot
$854,600 Zestimate®
$275/sqft
$2,771 Estimated rent
Home value
$854,600
$795,000 - $940,000
$2,771/mo
Zestimate® history
Loading...
Owner options
Explore your selling options
What's special
Handsome Point Breeze clinker-brick Tudor w/stone-surround original front door, slate roof & integral garage. The 1st floor Kitchen, Dining Room, large Living Room, Family Room & Powder Room provides plenty of wonderful entertaining/living space w/recessed lighting throughout. Both Living Room & Family Room have gas fireplaces & the Kitchen has shaker-style cabinetry w/granite countertops & stainless appliances. There are built-in china cabinets in the Dining Room which is open to both the Living Room & Family Room. The 2nd floor has 3 bedrooms, 2 full baths & Den/Sitting Area. The Master Suite has a beautifully updated en suite Bathroom, great closet space, & built-in dresser drawer wardrobe. The 4th bedroom on the 3rd floor is large enough to accommodate a desk or sitting area. Entertaining possibilities galore on the oversized back deck complete w/hot tub & gas grill. Bakery Square & the local shopping district are just a few blocks in either direction. A really great home!
Zillow last checked: 8 hours ago
Listing updated: December 05, 2023 at 03:03pm
Listed by:
Charlene Haislip 412-521-1000,
RE/MAX REALTY BROKERS
Bought with:
Danielle Gundlach, RS226212L
PIATT SOTHEBY'S INTERNATIONAL REALTY
Source: WPMLS,MLS#: 1630676 Originating MLS: West Penn Multi-List
Originating MLS: West Penn Multi-List
Facts & features
Interior
Bedrooms & bathrooms
- Bedrooms: 4
- Bathrooms: 3
- Full bathrooms: 2
- 1/2 bathrooms: 1
Primary bedroom
- Level: Upper
- Dimensions: 14x17
Bedroom 2
- Level: Upper
- Dimensions: 10x14
Bedroom 3
- Level: Upper
- Dimensions: 12x13
Bedroom 4
- Level: Upper
- Dimensions: 11x24
Dining room
- Level: Main
- Dimensions: 12x13
Entry foyer
- Level: Main
- Dimensions: 4x5
Family room
- Level: Main
- Dimensions: 11x25
Kitchen
- Level: Main
- Dimensions: 12x13
Laundry
- Level: Basement
Living room
- Level: Main
- Dimensions: 13x20
Heating
- Forced Air, Gas
Cooling
- Central Air, Electric, Wall/Window Unit(s)
Appliances
- Included: Some Electric Appliances, Convection Oven, Dryer, Dishwasher, Disposal, Microwave, Refrigerator, Stove, Washer
Features
- Hot Tub/Spa, Window Treatments
- Flooring: Ceramic Tile, Hardwood, Laminate, Carpet
- Windows: Multi Pane, Window Treatments
- Basement: Full,Walk-Up Access
- Number of fireplaces: 2
- Fireplace features: Gas
Interior area
- Total structure area: 2,633
- Total interior livable area: 2,633 sqft
Property
Parking
- Total spaces: 1
- Parking features: Built In, Garage Door Opener
- Has attached garage: Yes
Features
- Levels: Three Or More
- Stories: 3
- Has spa: Yes
- Spa features: Hot Tub
Lot
- Size: 6,098 sqft
- Dimensions: 50 x 120
Details
- Parcel number: 0125P00282000000
Construction
Type & style
- Home type: SingleFamily
- Architectural style: Three Story,Tudor
- Property subtype: Single Family Residence
Materials
- Brick
- Roof: Slate
Condition
- Resale
- Year built: 1940
Utilities & green energy
- Sewer: Public Sewer
- Water: Public
Community & neighborhood
Security
- Security features: Security System
Community
- Community features: Public Transportation
Location
- Region: Pittsburgh
Price history
| Date | Event | Price |
|---|---|---|
| 11/27/2023 | Sold | $725,000$275/sqft |
Source: | ||
| 11/2/2023 | Contingent | $725,000$275/sqft |
Source: | ||
| 10/30/2023 | Listed for sale | $725,000$275/sqft |
Source: | ||
Public tax history
| Year | Property taxes | Tax assessment |
|---|---|---|
| 2025 | $8,218 +6.8% | $333,900 |
| 2024 | $7,693 +387.1% | $333,900 |
| 2023 | $1,579 | $333,900 |
Find assessor info on the county website
Neighborhood: Point Breeze
Nearby schools
GreatSchools rating
- 6/10Pittsburgh Dilworth K-5Grades: PK-5Distance: 1.1 mi
- 5/10Pittsburgh Obama 6-12Grades: 6-12Distance: 1.1 mi
- 7/10Pittsburgh Colfax K-8Grades: K-8Distance: 1.4 mi
Schools provided by the listing agent
- District: Pittsburgh
Source: WPMLS. This data may not be complete. We recommend contacting the local school district to confirm school assignments for this home.

Get pre-qualified for a loan
At Zillow Home Loans, we can pre-qualify you in as little as 5 minutes with no impact to your credit score.An equal housing lender. NMLS #10287.

