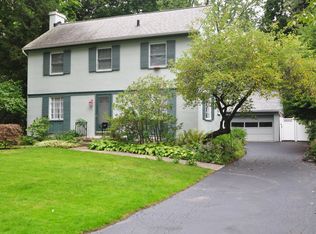Long time owner - beautifully maintained home. Center entrance colonial - Formal dining room with hardwood flooring and arched doorway. Large living room with wood burning fireplace and French doors to side entrance. Kitchen includes all appliances and ample pantry space. First floor full bath, office/bedroom/den and great mud room. Second floor features full bath, 3 bedrooms and a 4th bedroom/bonus family room. Sweet spot in Brighton! Popular Virginia Colony- backs to 12 Corners. Steps to dining, coffee, and shopping! Schools just around the corner! Central Air! Furnace-2006!
This property is off market, which means it's not currently listed for sale or rent on Zillow. This may be different from what's available on other websites or public sources.
