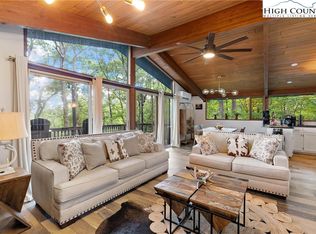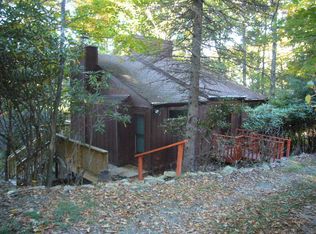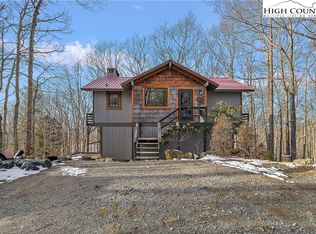Sold for $702,500
$702,500
137 Clubhouse Road, Beech Mountain, NC 28604
3beds
2,519sqft
Single Family Residence
Built in 1972
0.33 Acres Lot
$728,300 Zestimate®
$279/sqft
$2,802 Estimated rent
Home value
$728,300
$677,000 - $787,000
$2,802/mo
Zestimate® history
Loading...
Owner options
Explore your selling options
What's special
Gorgeous, updated home on Beech Mountain with FANTASTIC rental income (gross income of $68K in a year)! Main level of home has 3 bedrooms, and 2 bathrooms, and open floor plan with beautiful T&G ceilings in the living room. Kitchen is well stocked, updated and ready for guests. Head upstairs to the large loft area set up with additional sleeping space and half bath. Downstairs you will find an open family room and full bath, well suited for entertaining. Improvements and updates in last 2-3 years include new metal roof, sewer and water lines and moisture remediation. Home is being sold furnished with a few exceptions. Showings begin Sunday,February 5th.
Zillow last checked: 8 hours ago
Listing updated: March 20, 2023 at 01:48pm
Listed by:
Sarah Berry 828-406-6185,
Keller Williams High Country
Bought with:
Jim Lewis, 269143
Blue Ridge Realty & Inv. Boone
Source: High Country AOR,MLS#: 241653 Originating MLS: High Country Association of Realtors Inc.
Originating MLS: High Country Association of Realtors Inc.
Facts & features
Interior
Bedrooms & bathrooms
- Bedrooms: 3
- Bathrooms: 4
- Full bathrooms: 3
- 1/2 bathrooms: 1
Heating
- Electric, Forced Air
Cooling
- Electric, 1 Unit
Appliances
- Included: Dryer, Dishwasher, Electric Range, Disposal, Microwave, Refrigerator, Washer
- Laundry: In Basement
Features
- Furnished
- Basement: Partially Finished
- Number of fireplaces: 1
- Fireplace features: One, Wood Burning
- Furnished: Yes
Interior area
- Total structure area: 2,519
- Total interior livable area: 2,519 sqft
- Finished area above ground: 2,519
- Finished area below ground: 0
Property
Parking
- Parking features: No Garage
Features
- Levels: Three Or More
- Stories: 3
- Patio & porch: Open
- Pool features: Community
- Has view: Yes
- View description: Mountain(s), Seasonal View
Lot
- Size: 0.33 Acres
Details
- Parcel number: 1941705564000
Construction
Type & style
- Home type: SingleFamily
- Architectural style: Chalet/Alpine,Mountain
- Property subtype: Single Family Residence
Materials
- Wood Siding, Wood Frame
- Roof: Metal
Condition
- Year built: 1972
Utilities & green energy
- Sewer: Public Sewer
- Water: Public
Community & neighborhood
Community
- Community features: Club Membership Available, Fitness Center, Golf, Lake, Pool, Skiing, Tennis Court(s), Trails/Paths, Long Term Rental Allowed, Short Term Rental Allowed
Location
- Region: Banner Elk
- Subdivision: Grassy Gap Low
Other
Other facts
- Listing terms: Cash,Conventional,New Loan
- Road surface type: Gravel
Price history
| Date | Event | Price |
|---|---|---|
| 7/1/2025 | Listing removed | $775,000$308/sqft |
Source: | ||
| 5/6/2025 | Price change | $775,000-2.5%$308/sqft |
Source: | ||
| 1/22/2025 | Listed for sale | $795,000-3.6%$316/sqft |
Source: | ||
| 9/30/2024 | Listing removed | $825,000$328/sqft |
Source: | ||
| 7/13/2024 | Listed for sale | $825,000+17.4%$328/sqft |
Source: | ||
Public tax history
| Year | Property taxes | Tax assessment |
|---|---|---|
| 2024 | $1,625 | $478,500 |
| 2023 | $1,625 +1.4% | $478,500 |
| 2022 | $1,602 +68% | $478,500 +120.8% |
Find assessor info on the county website
Neighborhood: 28604
Nearby schools
GreatSchools rating
- 7/10Valle Crucis ElementaryGrades: PK-8Distance: 6.2 mi
- 8/10Watauga HighGrades: 9-12Distance: 13.3 mi
Schools provided by the listing agent
- Elementary: Valle Crucis
- High: Watauga
Source: High Country AOR. This data may not be complete. We recommend contacting the local school district to confirm school assignments for this home.
Get pre-qualified for a loan
At Zillow Home Loans, we can pre-qualify you in as little as 5 minutes with no impact to your credit score.An equal housing lender. NMLS #10287.


