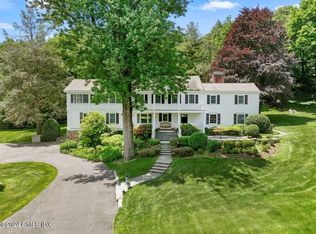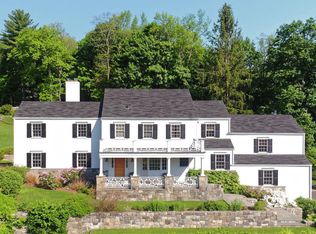Find your mid-country Greenwich luxury dream in this 2.29 acreage renovated colonial home. This home features an open floor plan, 6 bedrooms, 5 baths, a newly constructed custom-built gourmet kitchen, new shingle roofing, freshly painted interior/exterior, and so much more. You will find the illuminated foyer entryway to the dining and living room provides an abundance of natural light that spills onto the cathedral ceilings of the family room. The master suite comes with three walk-in closets and a radiant bathroom. Landscaped herbal garden complements nearby multi-level lawns and a beautiful rock garden.
This property is off market, which means it's not currently listed for sale or rent on Zillow. This may be different from what's available on other websites or public sources.

