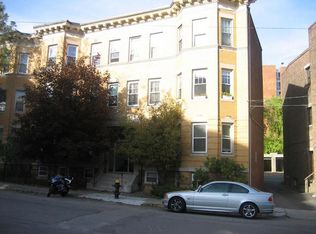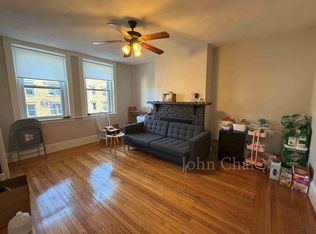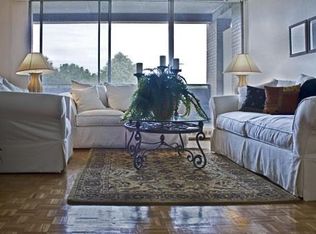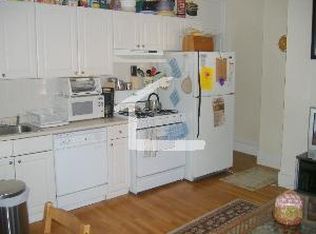Sought after Boston College area, Brighton. Pet friendly, Large, sunny, front to back unit features living room, 3 bedrooms, & large eat-in kitchen. Hardwood floors. Rear deck off kitchen. Washer/dryer in unit. Garage space. Great location with steps to two "T" lines and restaurants. Rented til Aug.31. Tenants would consider new lease agreement. Masks and social distancing per state requirements will be enforced for the safety of all.
This property is off market, which means it's not currently listed for sale or rent on Zillow. This may be different from what's available on other websites or public sources.



