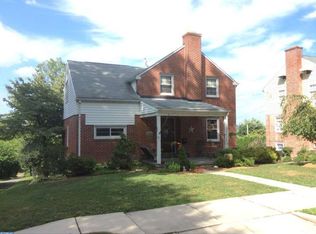Welcome Home!~ This Charming 3 Bedroom Brick Cape is waiting for you!~ Walk into the Large Living Room boasting Bay-like Window views of the Beautiful Tree-lined neighborhood.~ Hidden and protected Hardwood Flooring is present throughout and waiting to be rediscovered!~ Updated Eat-in Kitchen includes Oak Cabinetry, Mosaic-tiled Back-splash, Newer Faucet, Track Lighting, Exhaust Fan Vented to Exterior, and additional Corner Cabinet beneath kitchen windows to provide extra counter space.~ The back door leads from the Kitchen into the private, Fenced-in Backyard where you can enjoy an afternoon BBQ and relax on the Pavers Patio.~ The 2nd Floor Owner's Suite consists of Vaulted Ceiling with Ceiling Fan, two Generous-sized Closets within the bedroom; as well as, a Huge walk-in Closet & Dressing Area at the top of the stairs.~ Two additional, Spacious Bedrooms are~located on the first floor.~ Main Bathroom updated with New Toilet, White Vanity, and Tile Flooring.~ Partial Finished Basement offers Den, Playroom, or extra space for Crafting & Hobbies.~ The unfinished portion contains laundry and is set-up for a 2nd Full Bathroom (you~only need to add the walls - LOL!)~ Ample storage available in Basement Walk-in Closet.~ All NEW vinyl Windows replaced throughout 1st & 2nd Floor.~ Lennox, High-efficiency Gas Heater & Air-conditioning system installed in 2008.~ 50-yr. Shingled Roof installed in 2006.~ Electric panel updated with 200-amp service.~ Off-street parking in back alley with access to an Oversized, One-car detached Garage.~ Beautifully manicured yard!~ All that is left to do is Move in!~ ~ ~ ~ ~~
This property is off market, which means it's not currently listed for sale or rent on Zillow. This may be different from what's available on other websites or public sources.

